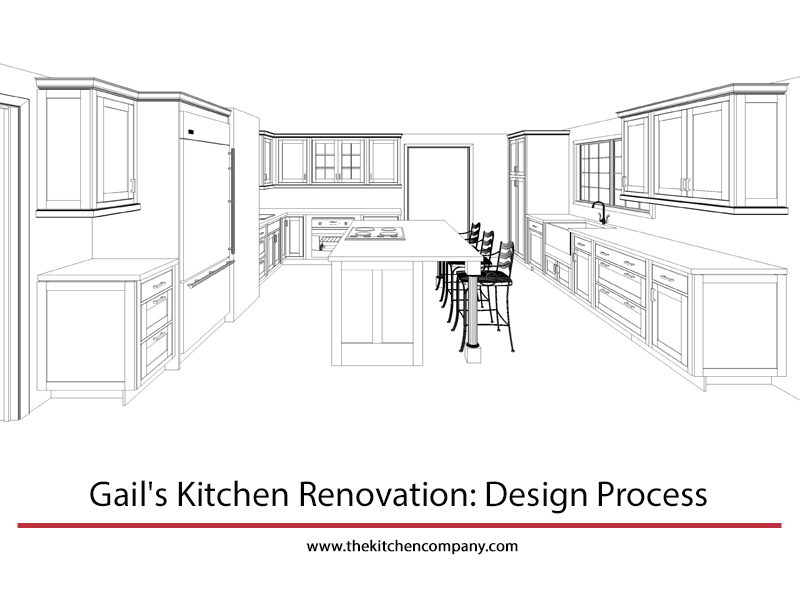Like many homeowners, The Kitchen Company co-owner and designer Gail Bolling struggled to make the decision to renovate her own 24-year-old kitchen. She and her husband had been thinking about it for a few years but kept putting it off because they never felt it was a convenient time. While they had a number of reasons for renovating, the need to replace the floors and appliances finally motivated them to start the remodeling project.
Once the decision is made to renovate, many people find themselves wondering, “Where do I start?” The kitchen renovation process can seem like a daunting experience when you’re first starting out; it’s easy to get overwhelmed with all of the exciting design details which is why it’s important to focus on the basics first. Layout and functionality are essential to the design – and ultimately the enjoyment – of your new kitchen so you want to concentrate on perfecting the layout before worrying about the aesthetics.
This step in the process was especially important to Gail since creating a more functional, shared workspace for her and her husband was at the top of her wish list for her new kitchen. To start, the pair sat down and compiled a list of things they did and didn’t like about their existing kitchen so they could avoid duplicating the same problems in the new design. To effectively complete this step, you need to know how you want to use your kitchen (i.e. Do you like to cook? Do you entertain often? Do you want space for your kids to do their homework?). The brainstorming process not only helps pinpoint tangible problems that need to be eliminated, it also helps identify must-have items to add to your kitchen renovation wish list.
After completing the assessment of their existing kitchen, the Bollings were confident about what they wanted to achieve with this renovation. Their wish list included:
- A more functional design and layout with better flow, which will be achieved by replacing the diagonal island with a rectangular island, designating prep and cleanup areas, and creating individual workspaces.
- More storage, including removing an unused desk and replacing a pantry with a tall cabinet to better utilize space and make it look more open.
- More counter space.
- New appliances, most importantly a new induction cooktop with a working downdraft.
- New hardwood floors to replace the worn-out original soft pine floors.
Once they determined how they planned to use the kitchen and what they wanted to incorporate in the new design, Gail measured the kitchen, input the measurements into the design program and set to work reconfiguring the layout of her kitchen. There is no hard-and-fast time frame for the design process; it varies based on the client and the project. As a full-time business owner and designer, Gail spends most of her time designing other people’s kitchens so she wasn’t able to sit down and design her own kitchen all at once. She spent around 3 months on and off working on the design and layout, researching appliances, getting input from her husband, and making minor adjustments. After perfecting the layout, Gail turned her attention to the style and aesthetics – door style, finishes, and colors – of the design.
During their first kitchen remodel 24 years ago, Gail put in white cabinets; she and her husband never got sick of them so they agreed right away they wanted to stick with white. On the new rectangular island, however, she opted to contrast the crisp white cabinets with a dark wood or painted finish. As a professional in the kitchen design & remodeling industry, Gail has a wealth of knowledge when it comes to the countless material, style, and color options available and she’s had the benefit of seeing many of them in kitchens, not just in sample size. Her own kitchen design was inspired by some of the kitchens she’s designed for clients as well as a couple of her favorite displays in The Kitchen Company showroom.
Need some design inspiration for your kitchen remodel? Here are some of Gail’s recommendations for sources of ideas:
1. Do some in-person research. When you visit friends and family’s homes take note of the layout, style, colors and any unique design features you like.
2. Read design magazines. While clipping photos out of magazines isn’t the most popular method of collecting ideas anymore, magazines are still great sources of inspiration.
3. Look online. The Internet has a wealth of resources and design inspiration and can help keep your ideas organized. Pinterest is an extremely popular site for organizing inspiration for pretty much everything – design included, of course. While Pinterest is a great source of ideas, sometimes the vast content and variety of topics can get overwhelming. Houzz has similar features for organizing your ideas and the site is dedicated solely to design. Houzz is Gail’s go-to: “It offers a wealth of information about design and gorgeous projects to spark ideas.” We recommend utilizing these sites to find design inspiration and organize your ideas so when you meet with a designer you can give them a sense of your style.





Add new comment