Here at The Kitchen Company we make it our business to help you through the kitchen renovation process as painlessly as possible. We are so comfortable with the ins and outs of kitchen remodeling that we are usually the expert guides—not the ones being guided. That is, until one of our own, co-owner and designer Gail Bolling, decided to remodel her 24-year-old kitchen. Like any kitchen renovation, Gail’s experience has its ups and downs, but she’s learning quite a few valuable lessons along the way. Over the next several weeks, we’ll share Gail’s trials and tribulations as she tackles the kitchen remodeling process as a designer—and a homeowner. We’ll also share first-hand tips, tricks and advice to help you stay sane during your own renovation journey.
When Gail and her husband purchased their home in Madison, Connecticut 24 years ago, the 1844 Federal-style Colonial was in need of some updating. With a toddler running around at the time, she wanted to complete any major renovations before moving in, so she immediately set to work designing a new kitchen. The renovation included changing the layout of the space, and installing all new appliances, fresh white cabinets and a combination of granite and Corian counters. They opted to keep the original wide-plank soft pine floors to maintain the Farmhouse feel of the home.
The kitchen held up well for over two decades, but the design was starting to get tired and the layout was no longer functional for their needs. The design featured lots of angles, including a diagonal island and corner sink, which was a popular trend in the 90s. The main workspace became a small area in the corner of the kitchen because everything – the kitchen sink, trash receptacle, dishwasher, stove, and oven – was located there. The appliances also held up fairly well but were on their last legs. The downdraft, which provides ventilation when using the cooktop on the island, had already broken and, because of its age, the exact model is no longer in production. This meant that parts were not available to repair it, and installing a new downdraft would mean tediously cutting the existing granite counters or completely replacing the island countertop.
All of these problems got Gail thinking about renovating, but the ultimate deciding factor was the condition of the beloved Farmhouse-style wood floors. The original pine had been restored and refinished a number of times over the years, but the softwood planks were finally worn beyond repair and needed to be replaced. Replacing floors means removing cabinetry because the kitchen design can never change without redoing the floors if flooring is installed around existing cabinets. Since the Bollings wanted to redo their kitchen anyway, the floors were the final push they needed to make the decision to renovate.
Stay tuned. Next, we’ll be sharing Gail’s wish list for her new kitchen and what went into the design process! And don’t forget to follow us on Facebook, Twitter, and Instagram to see progress photos of Gail’s kitchen renovation!
Are you thinking about renovating your kitchen, too? Comment below and tell us your reasons for renovating!


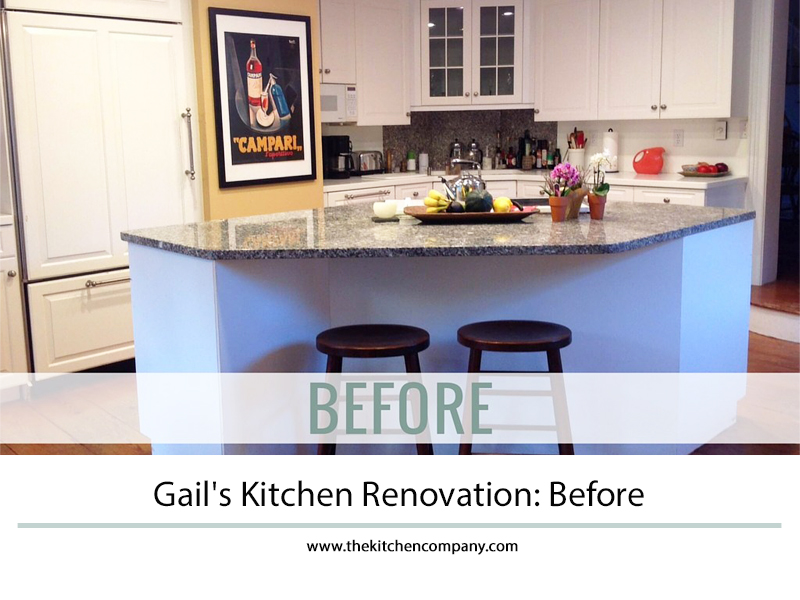
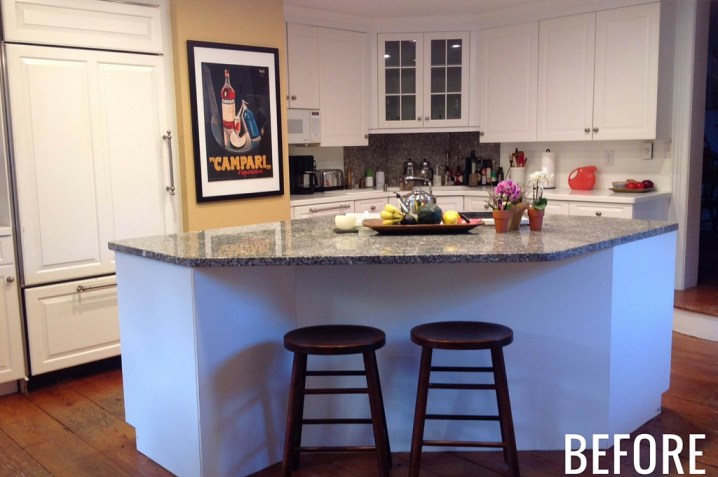
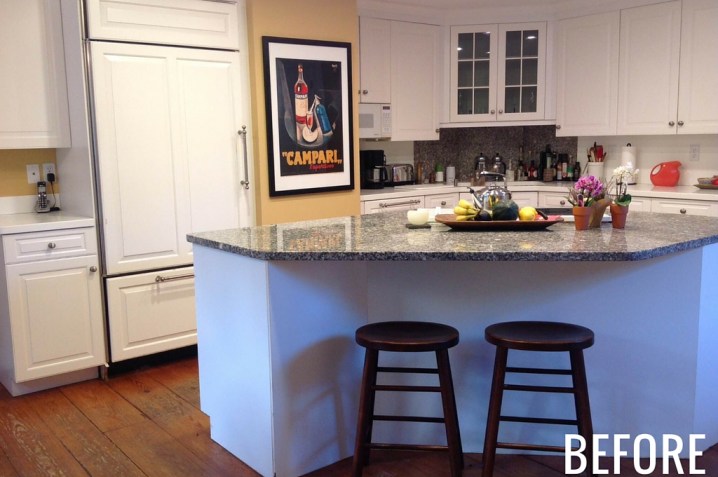
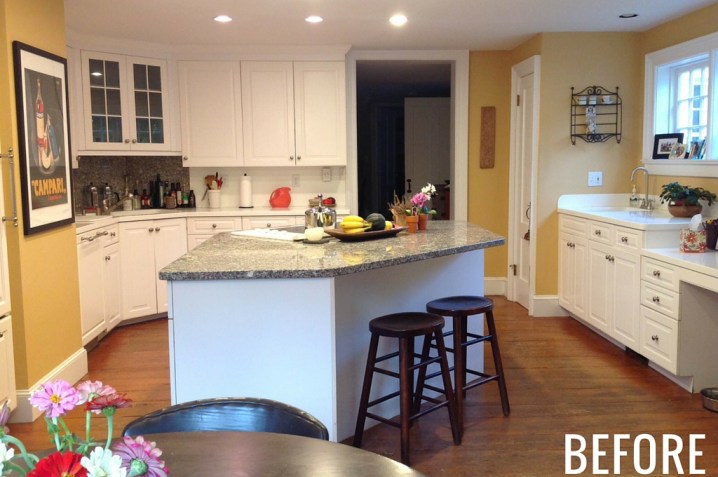
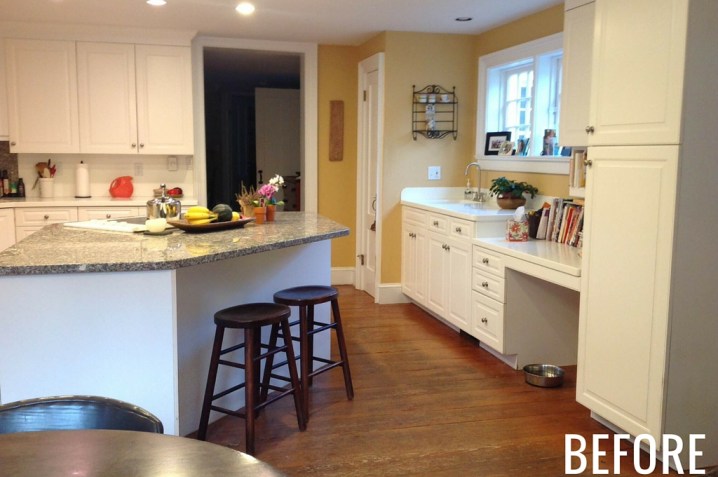
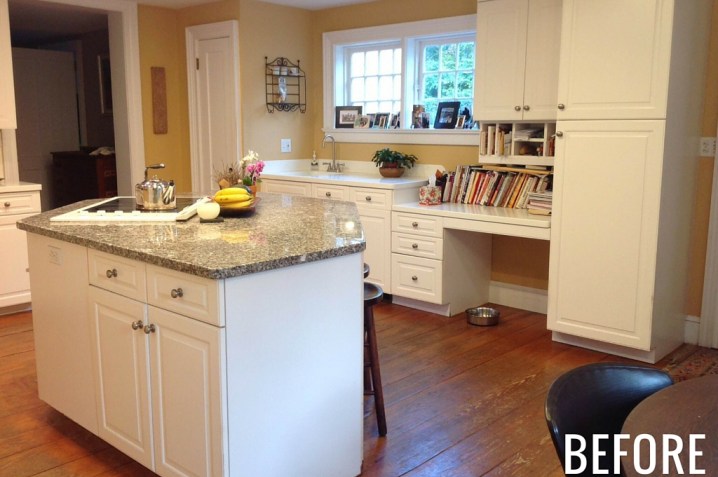
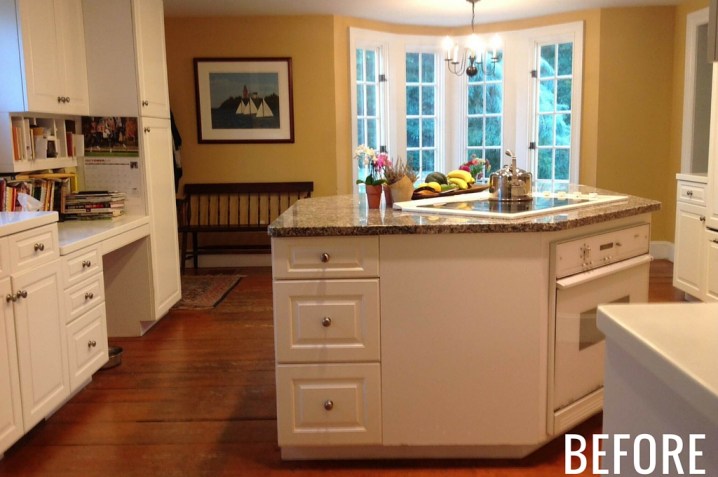
Add new comment