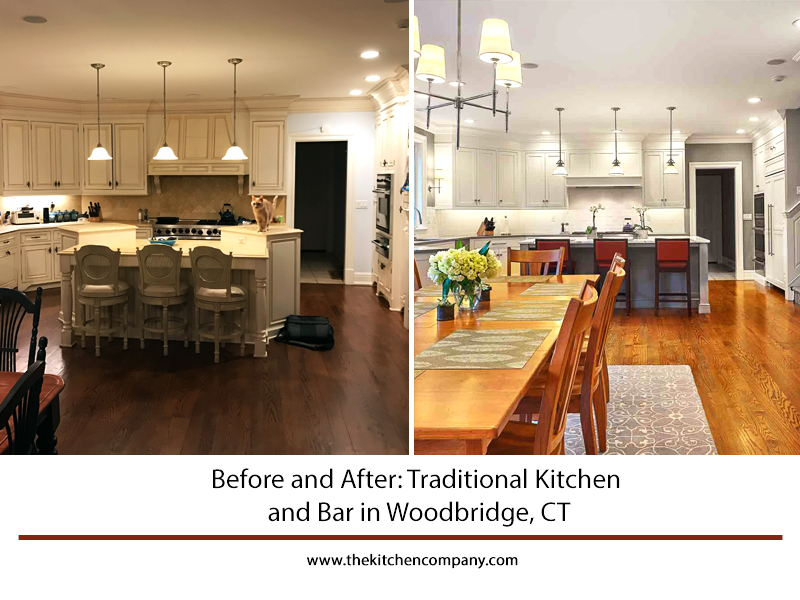About the Design
This traditional kitchen had a layout that not only did not meet the clients needs but the style did not suit them either. Designer, Julie Heussner, was ready to create a transitional style kitchen that matched the interior of their home and met the needs of the client's blended family.
The homeowners, David and Nicki, wanted more customized storage space including a charging station, as well as a better flow between the refrigerator, oven, and countertop space.

Is there anything unique about this kitchen?
When we asked Julie if there was anything unique about this kitchen she pointed out the custom cabinetry that she collaborated with the homeowner on including.

For instance, in the custom hutch, there is a charging station for David's many cameras and digital equipment. There is also a custom pull out cabinet designed to store pot lids more effectively and custom lift up doors for appliance storage. One of the most technologically advanced features is the Serro Drive automatic trash that opens and closes by itself.

What was the most challenging part of the design/remodel process?
One of the most difficult challenges for this particular kitchen remodel was connecting with both homeowners in order to finalize decisions. One works mainly out of the East Coast while one travels to the West, so Skype proved to be the perfect tool to get all the decision makers in one place.

Another challenge for this kitchen, that's more related to the actual installation, wasw having to create custom panels that hid the upper angles in the cabinets and getting them to fit properly.
If you like this kitchen and are thinking about a remodel contact us for a free design consultation or visit our process page to see how we work.



Add new comment