“An intriguing new trend toward a two-kitchen home is changing the way kitchens are being planned, particularly with spacious kitchens that are part of a Great Room gathering area.” – Kitchen & Bath Design News
Designers have been seeing a change in requested layouts, particularly in open-space kitchens that are part of a dining area and family room, also known as the Great Room kitchen. This open floor plan has been extremely popular because it makes the kitchen and adjoining rooms seem more spacious.
While this layout is great for socializing, homeowners that entertain often also want a secondary workspace that is concealed from view. To fulfill these requests, kitchen designers are creating “kitchen within a kitchen” designs featuring an open kitchen and living area with a secondary walled-off work area for food storage, prep, clean-up and even catering.
Dividing large rooms into open, yet separate, spaces creates designated areas for gathering, socializing, cooking and dining while maintaining the atmosphere of the Great Room kitchen. While the Great Room kitchen is not yet extinct, completely open layouts are not what families are looking for anymore. This evolution from the Great Room kitchen to the “kitchen within a kitchen” has the potential to evolve into two entirely separate kitchens althogether in the future.
Set up a free consultation with one of our designers to find out which kitchen layout best fits your lifestyle!


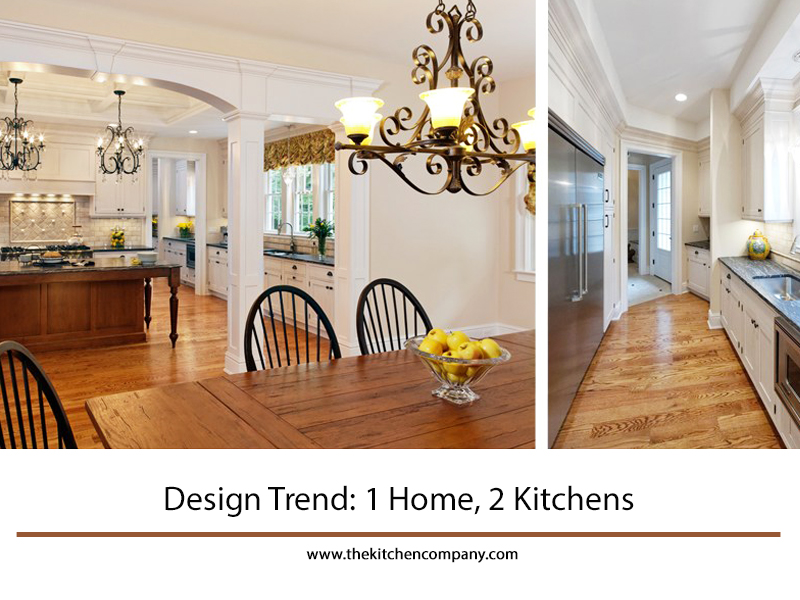
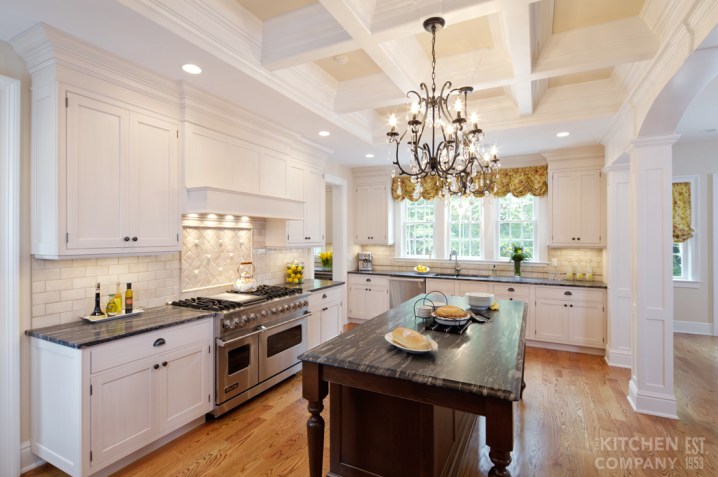
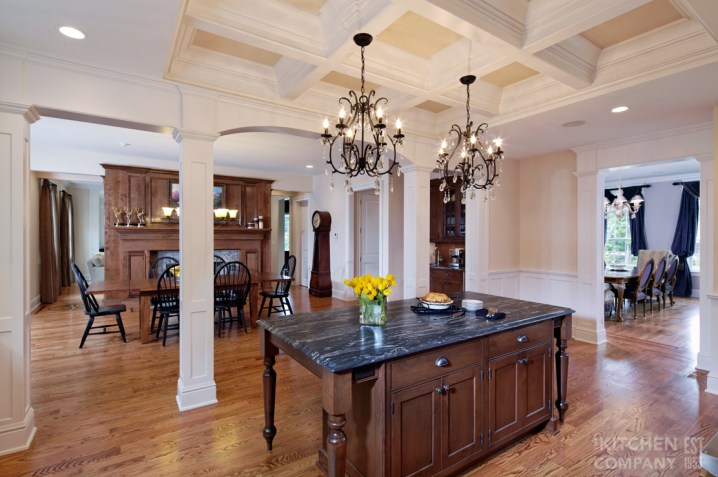
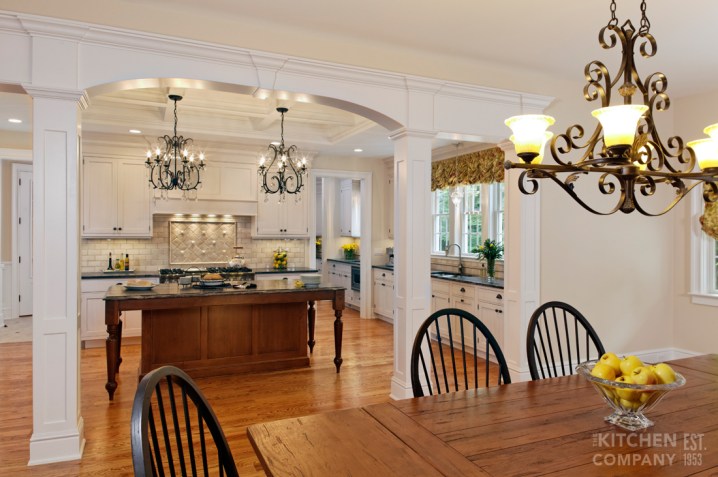
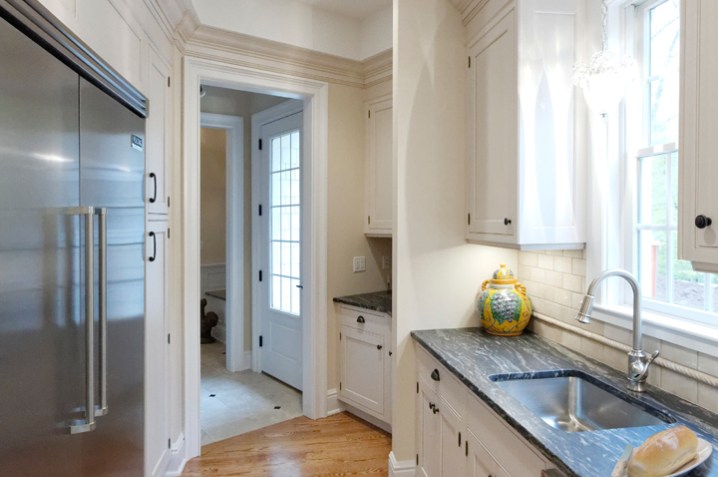
Add new comment