About the Design
This featured kitchen was designed by Gail Bolling, co-owner of The Kitchen Company, as part of a remodel of a 1920s beach house in Madison, CT.
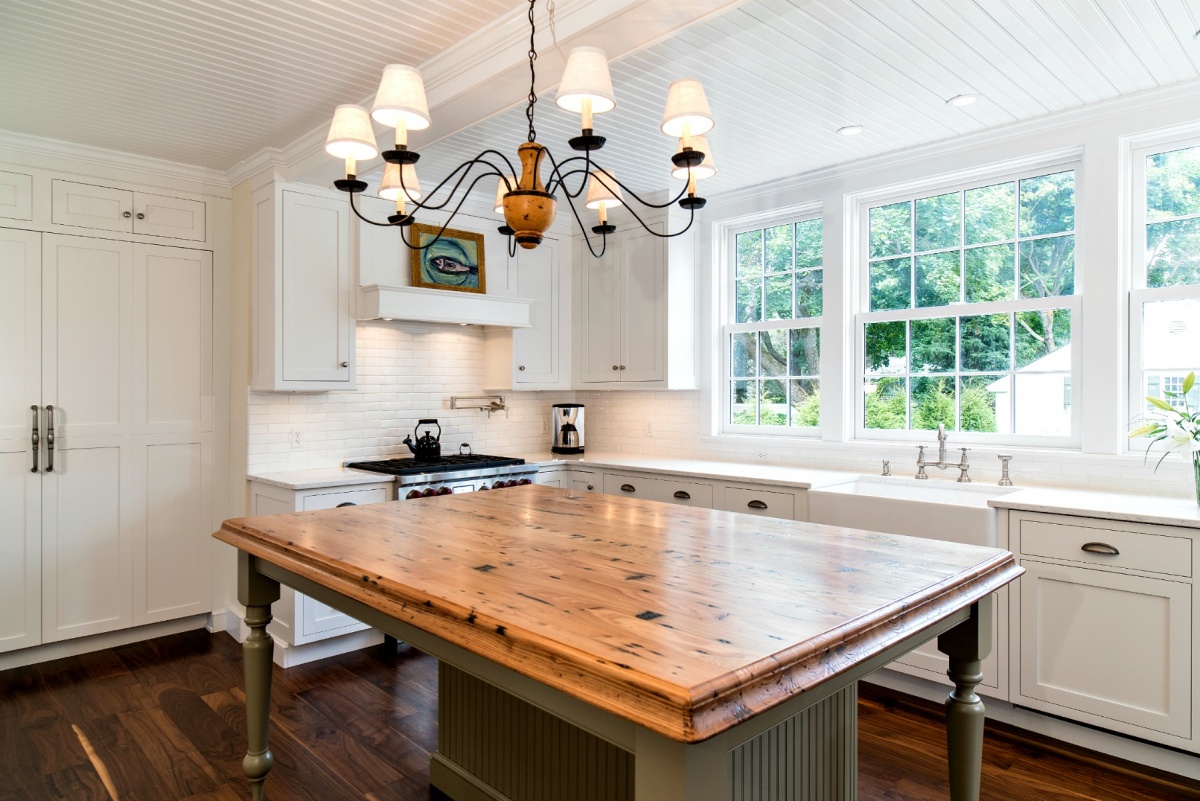
The renovation included: eliminating a butler’s pantry and bumping out the walls seven feet to create a new kitchen space, large enough to accommodate an island to seat their family of five. Co-owner/designer, Gail Bolling, explains, “The family wanted to be able to comfortably dine together in the kitchen so the custom island was designed to accommodate anywhere from five to seven people.”
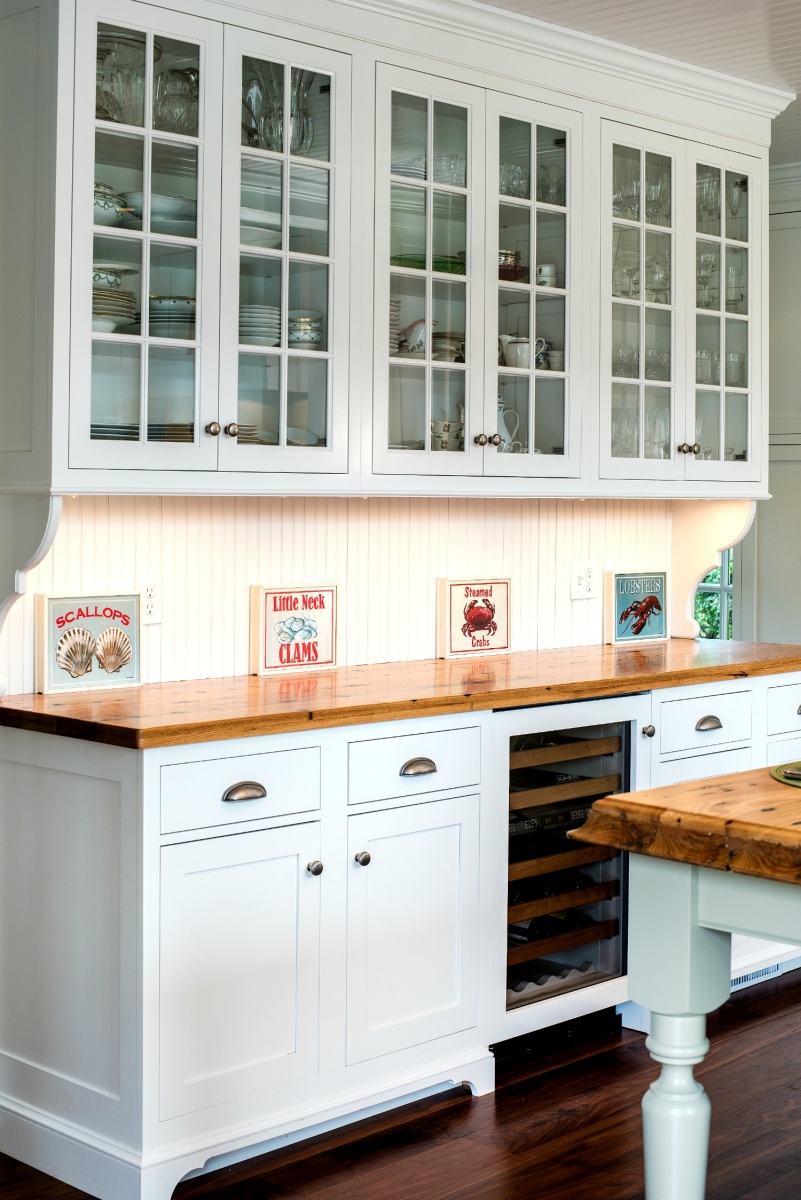
An eight-and-a-half-foot hutch provides storage for the crystal and china from the old butler’s pantry as well as additional storage in the base cabinetry. The hutch also houses a Sub-Zero wine cooler and the counter provides a perfect serving area for dining or entertaining. A built-in Jenn-Air speed oven and a Wolf warming drawer also make the kitchen ideal for entertaining.
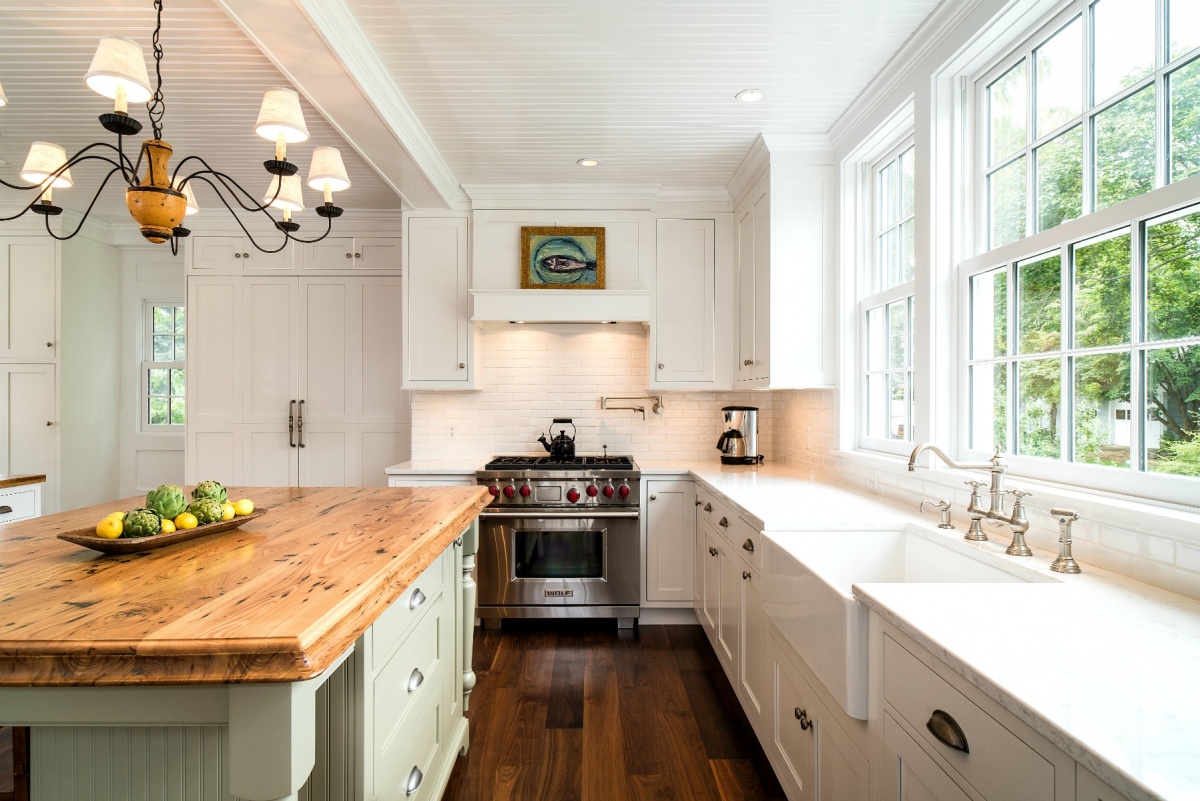
Cabinet Details
In keeping with the period and style of the home, the clients chose Rockport Inset style doors in Nordic White paint finish by Wood-Mode Brookhaven Cabinetry, complemented by a combination of white and wood counters, a white glaze subway tile backsplash and a contrasting Wood-Mode island in Split Pea paint finish.
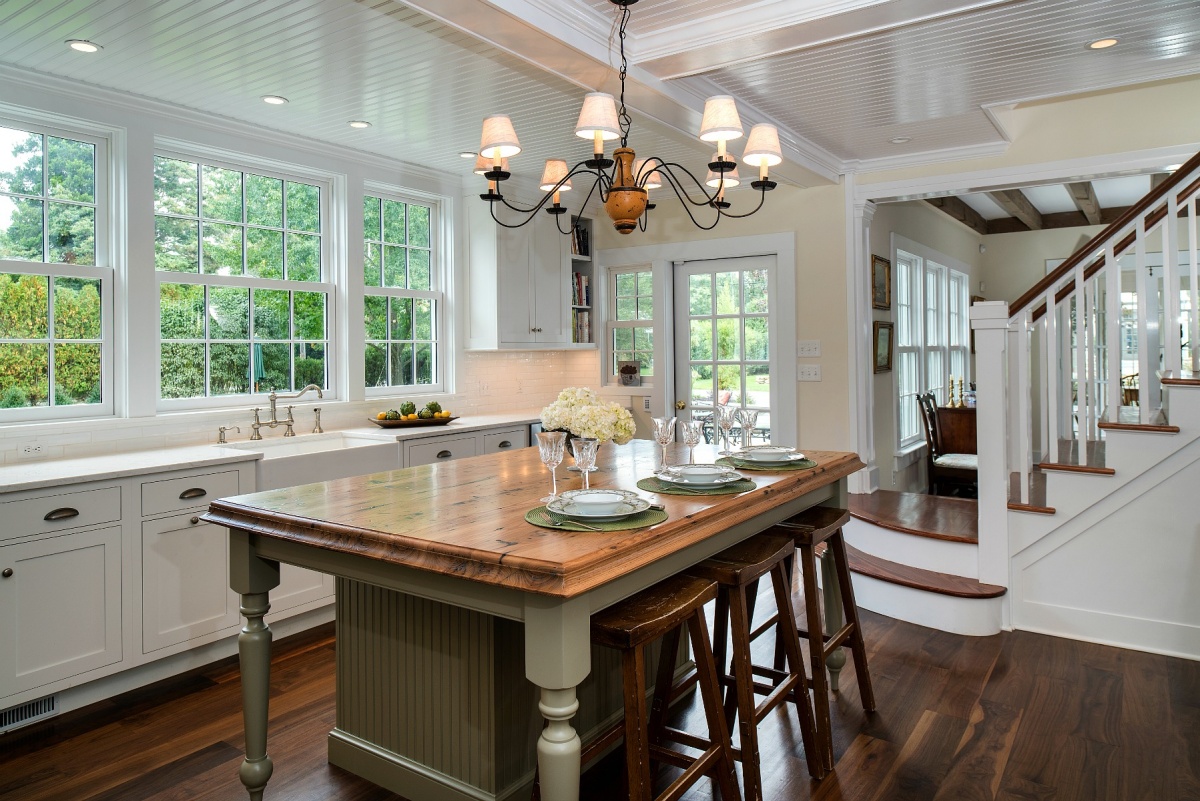
For ease of maintenance, the homeowners chose Torquey quartz by Cambria instead of traditional marble for the perimeter countertops, and a beautiful, handmade antique chestnut top for the island and hutch. “The wood counter adds warmth and character and gives the feeling of dining at a table, which a stone counter could not provide," Gail says. "Also, thanks to a special watershed finish there is no need to worry about stains or watermarks, which means maintenance is kept to a minimum.”
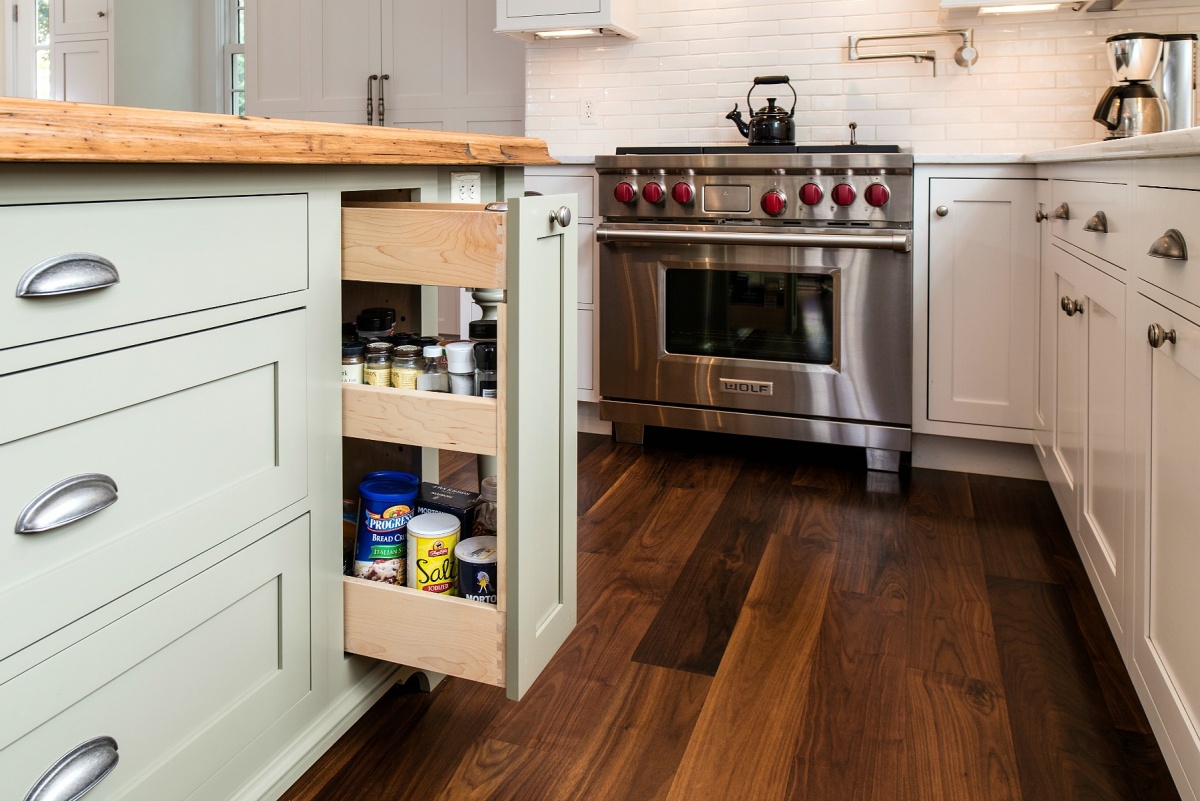
To see more Cottage, Transitional, Tradtional, and Contemporary kitchens, follow us on Houzz, Facebook, Twitter, and Instagram!


Comments
Add new comment