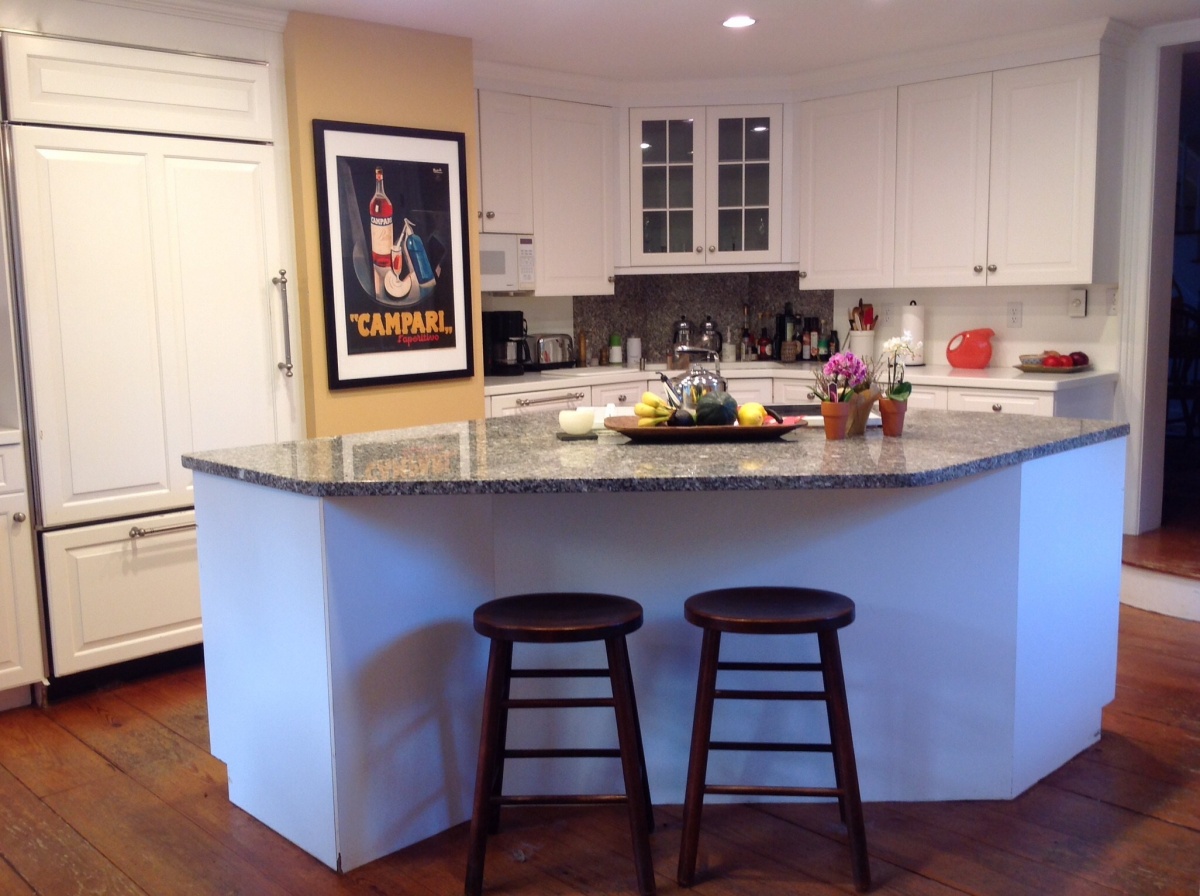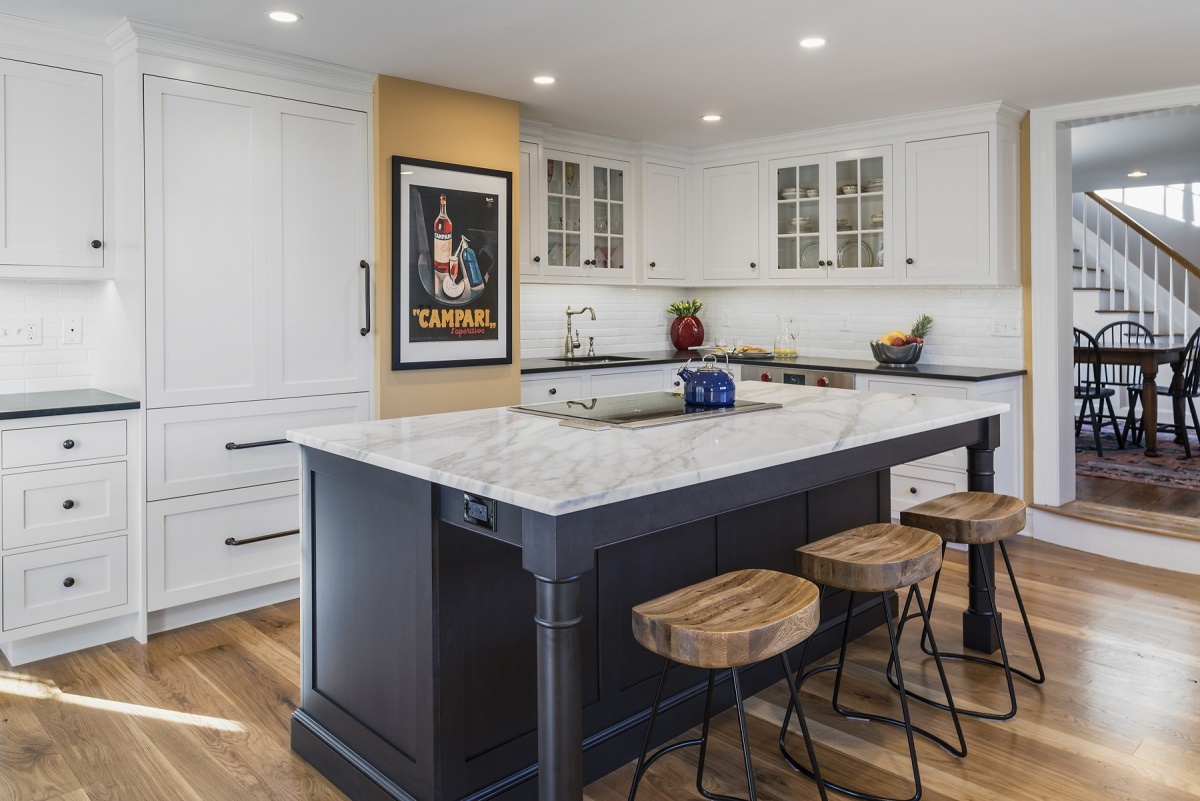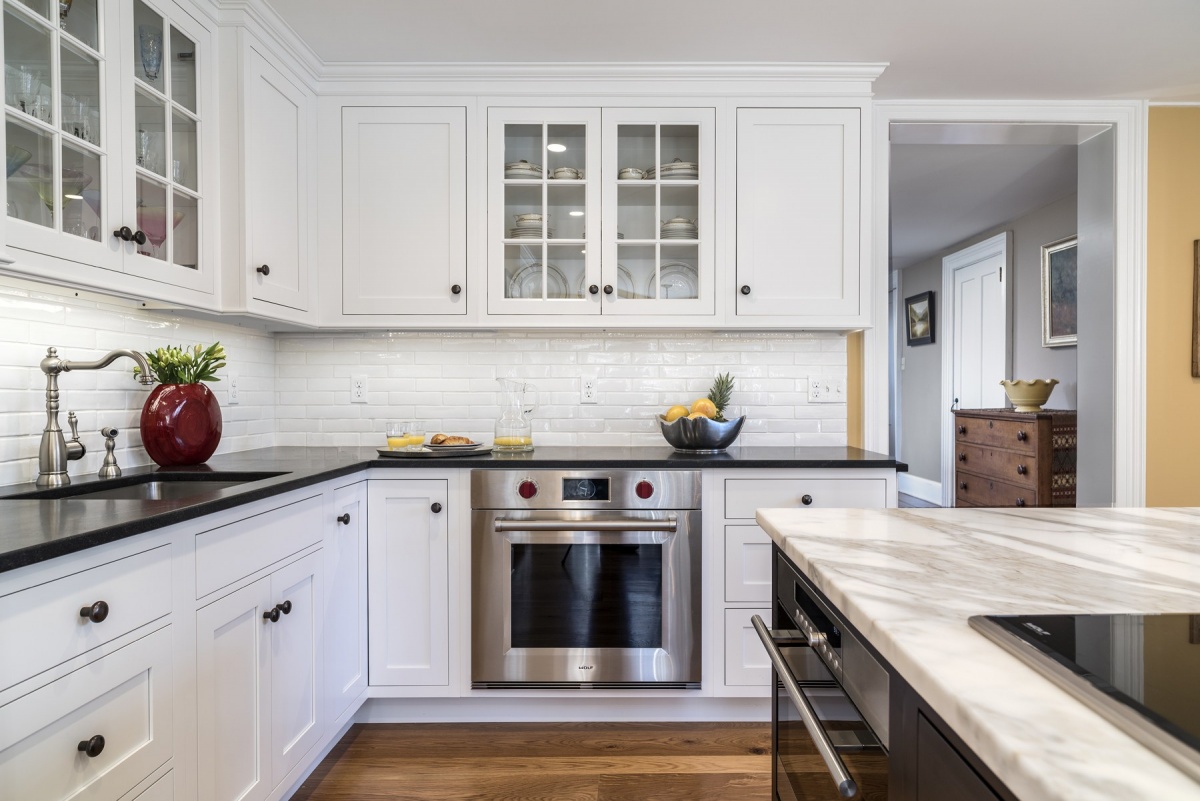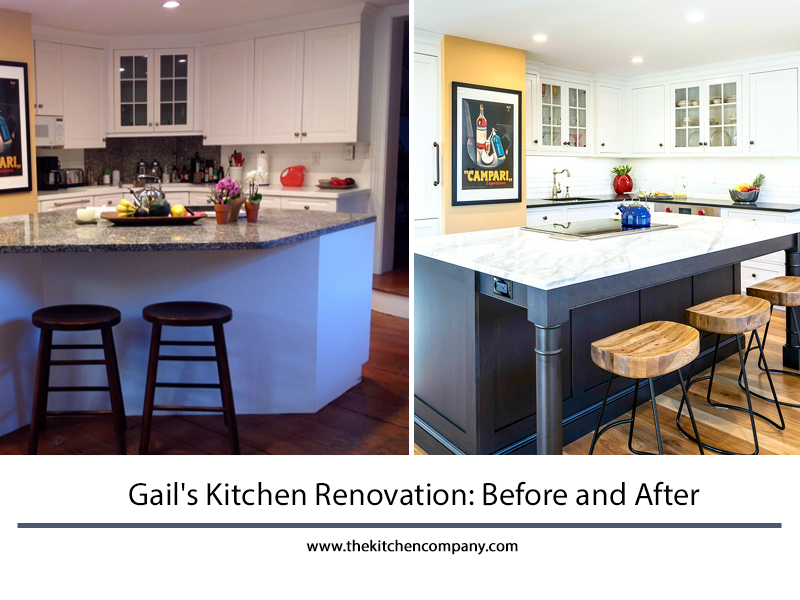The Kitchen Company co-owner and designer Gail Bolling has been on quite a journey not only undergoing a kitchen remodel but taking us along for the ride. Gail's 1844 Colonial Farmhouse needed an update after 24 years of homemade meals and family gatherings. The style was outdated and the design was no longer functional for her family.
Before

This "lived in" kitchen needs some major upgrades including new flooring, updated cabinetry, and an island that provides a better workflow.

The space is very large but the relationship between the refrigerator, stove top, and sink makes it hard to cook in.

This kitchen boasts a lot of cabinetry but needs updated appliances and more counter space.
After

The awkward angled island is replaced with a long rectangular island that seats 3 comfortably. The island is finished in matte twilight, a color chosen to ground the space and make the island look more like a piece of furniture.

The range is moved from the corner of the island to the far wall for a better work flow and a steam oven replaces the microwave in her new island. A prep sink is also added to the left wall next to the refrigerator to make meal prep faster and easier.

The cabinets are finished in Nordic White paint to keep the space bright and open. Handmade white subway tile completes the backsplash and jet mist honed granite is used for the perimeter counter top. Calcutta Gold honed quartz is used for the island and adds interest to the space as it continues the white across the room.

The desk and pantry area on the left hand side is replaced with wall and base cabinets and provides ample counter top and storage. The kitchen now fits beautifully with the rest of the home including the front entry and the breakfast nook that sits in the bay window.
Be sure to read all of Gail's Kitchen Renovation Series to follow along with her renovation journey from start to finish!
Gail's Flooring, Backsplash, and Countertops



Add new comment