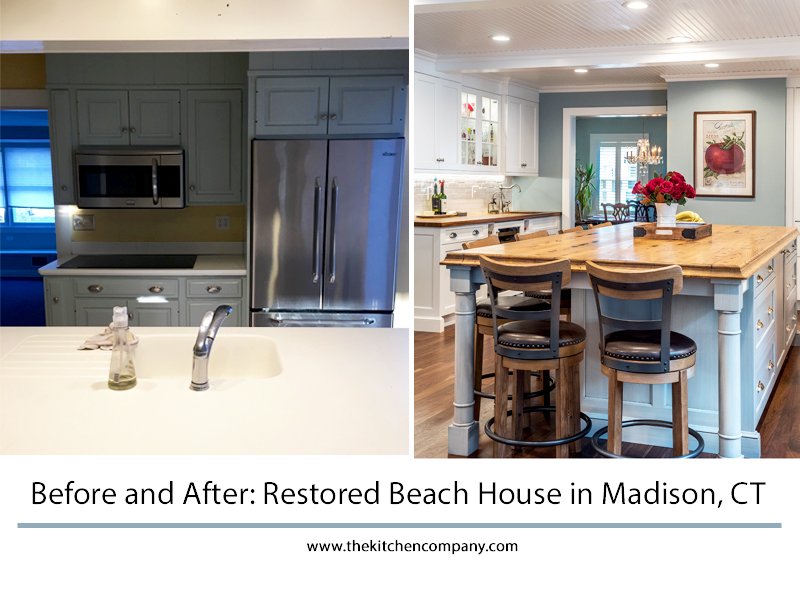About the Design
This 1920’s beach cottage was definitely not an easy kitchen to design, but owner/designer Gail Bolling was up for the challenge.
The homeowner, Andrea, wanted more counter space, a large kitchen island, and overall to improve the functionality of her kitchen. She also wanted to relocate her existing laundry unit to a space outside the kitchen.
Is there anything unique about this kitchen?
When we asked Gail if there was anything unique about this kitchen she responded that the floor plan and layout itself was the most unique feature. This kitchen has openings on all four sides. It opens to the family room, the dining room, the living room, and the stairway. This alone was difficult to design around but Gail wanted to be sure the space felt bright and open.
She replaced the old window behind the sink for a larger one that looks out onto the homeowners garden. She also carried the white cabinet color up onto the new beadboard ceiling. This helps to make the space seem larger as well as hide the engineered beams that were needed for support.
What was the most challenging part of the design/remodel process?
This was a 1920s beach cottage that had several updates and additions. There were huge structural columns that had to be removed and an engineered beam that had to be run across to make that possible. While renovating, contractors also found a chimney hidden behind the wall that now adorns a lovely vintage poster. Gail had to readjust the design to accommodate the wall at no cost to the homeowner.
When the kitchen was finally complete, Gail said “now this kitchen looks as though it was original to the house – like it’s always been there, because that’s the way it was meant to be designed all along.”
If you like this kitchen and are thinking about a remodel contact us for a free design consultation or visit our process page to see how we work.



Add new comment