Even if your kitchen isn’t outdated, its design and layout might not be making the most of the space. There are many considerations when it comes to good kitchen design, including the layout of the counter space, cabinet placement, and wall and floor use. So if your kitchen is driving you crazy-- regardless of how old it is-- it’s not you. It’s the layout.
Here’s what happens when you undergo a kitchen renovation with a functional redesign in mind:
You’ll gain more storage space and cabinets (sometimes bigger cabinets, too!) that make your kitchen feel bigger, even if you don’t actually increase the square footage.
You can incorporate new, sleeker appliances, making your kitchen “smart” and easier to use.
The flow of your kitchen will change with the layout. You’ll free up counter, floor, and wall space, and shift from a cluttered feeling to a fresh, open, clean look.
You can remove walls, and add windows and doors, to make the kitchen feel more spacious.
We can talk about kitchen renovations all day, but there’s nothing quite like pictures to explain the wonder of makeovers. Here are some of our favorites.
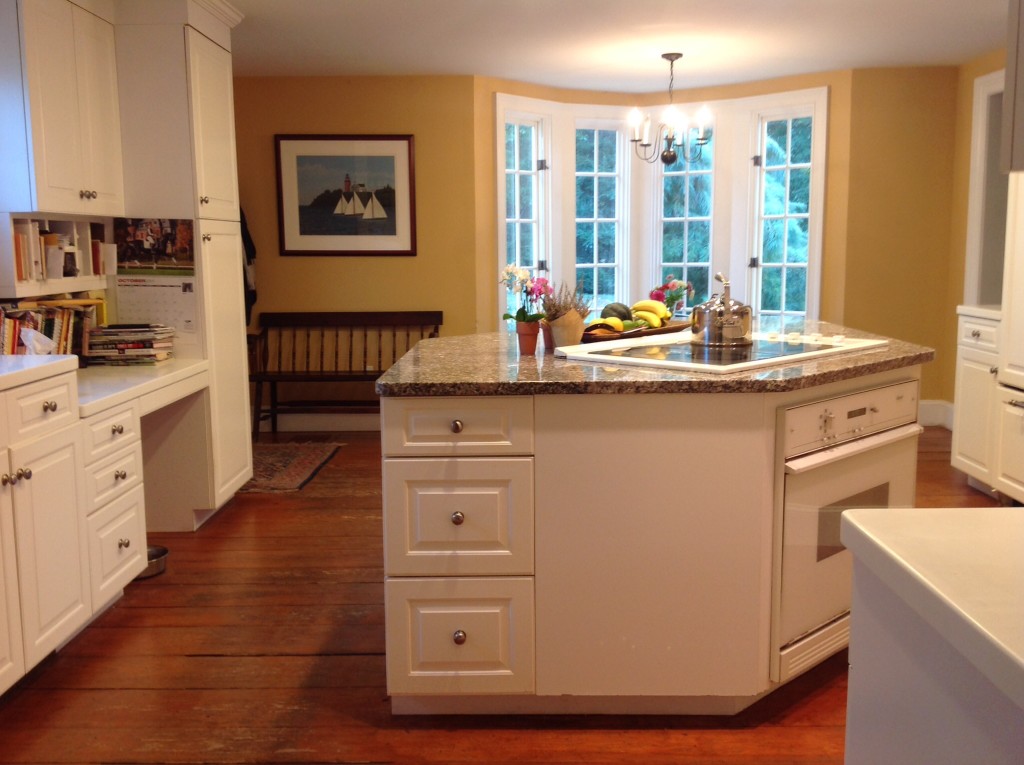
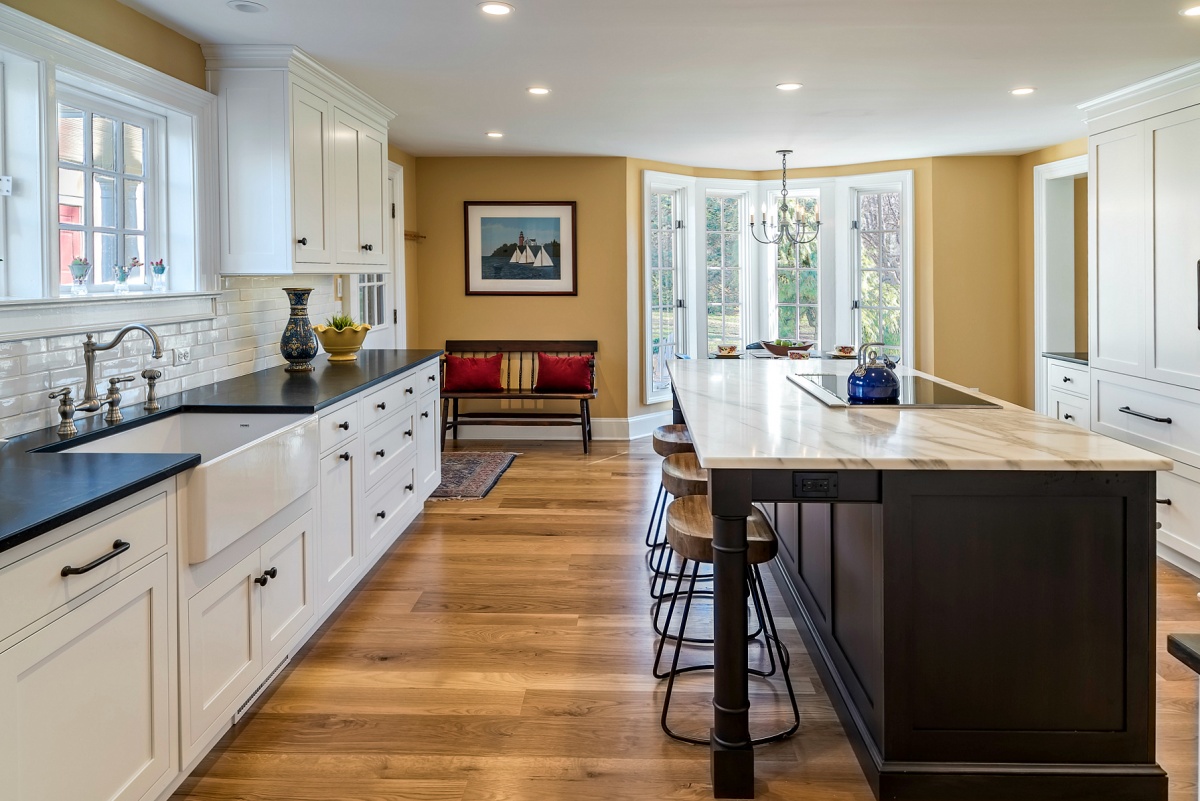
Traditional Farmhouse Kitchen in Madison, CT
Check out the difference the island shape and layout makes! Before, the kitchen design had a square island with an oven built into the corner. The original interior design attempted to create a working triangle where the oven was easy to access in relation to the sink and the refrigerator, but it just didn’t work. The new island is much longer, adding room for more storage, seating, and a built-in stovetop and steam oven.
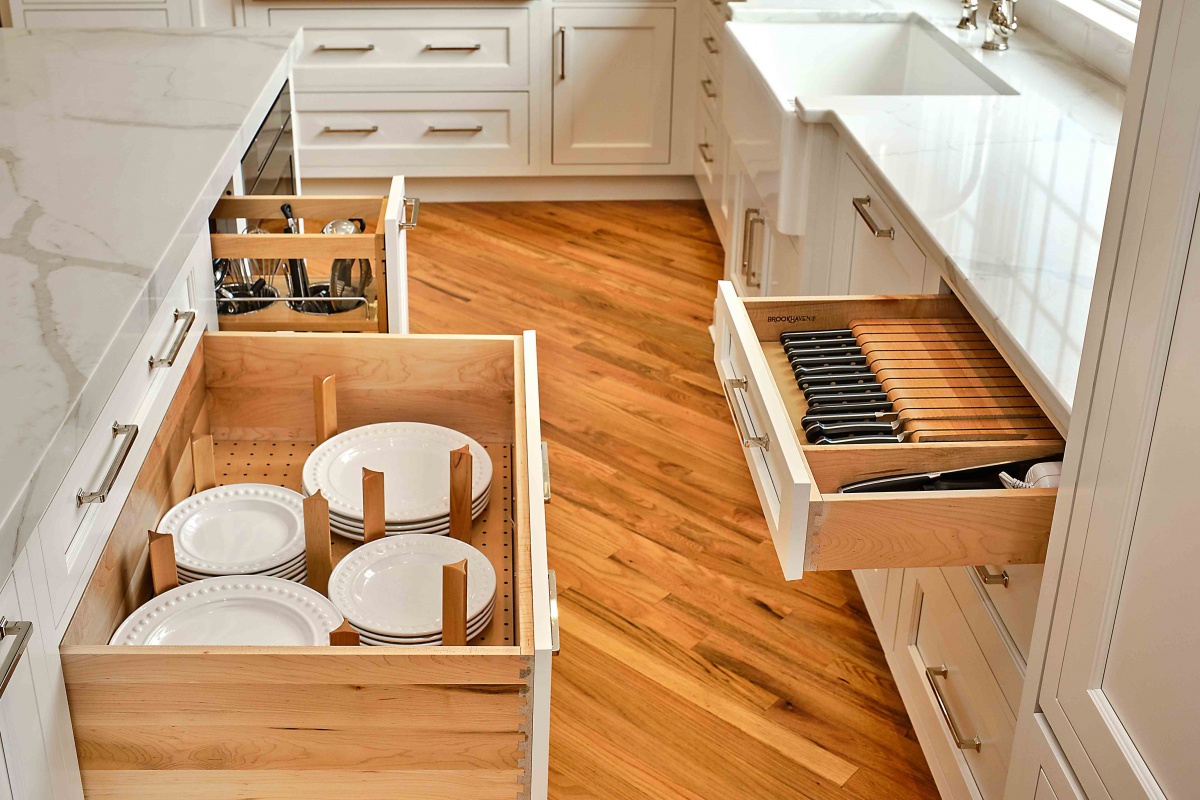
Tranquil Classic Kitchen Design in Milford CT
This is a great example of the extra storage your kitchen cabinets can give you, as well as the accessories that will keep everything organized long after the kitchen redesign is complete.
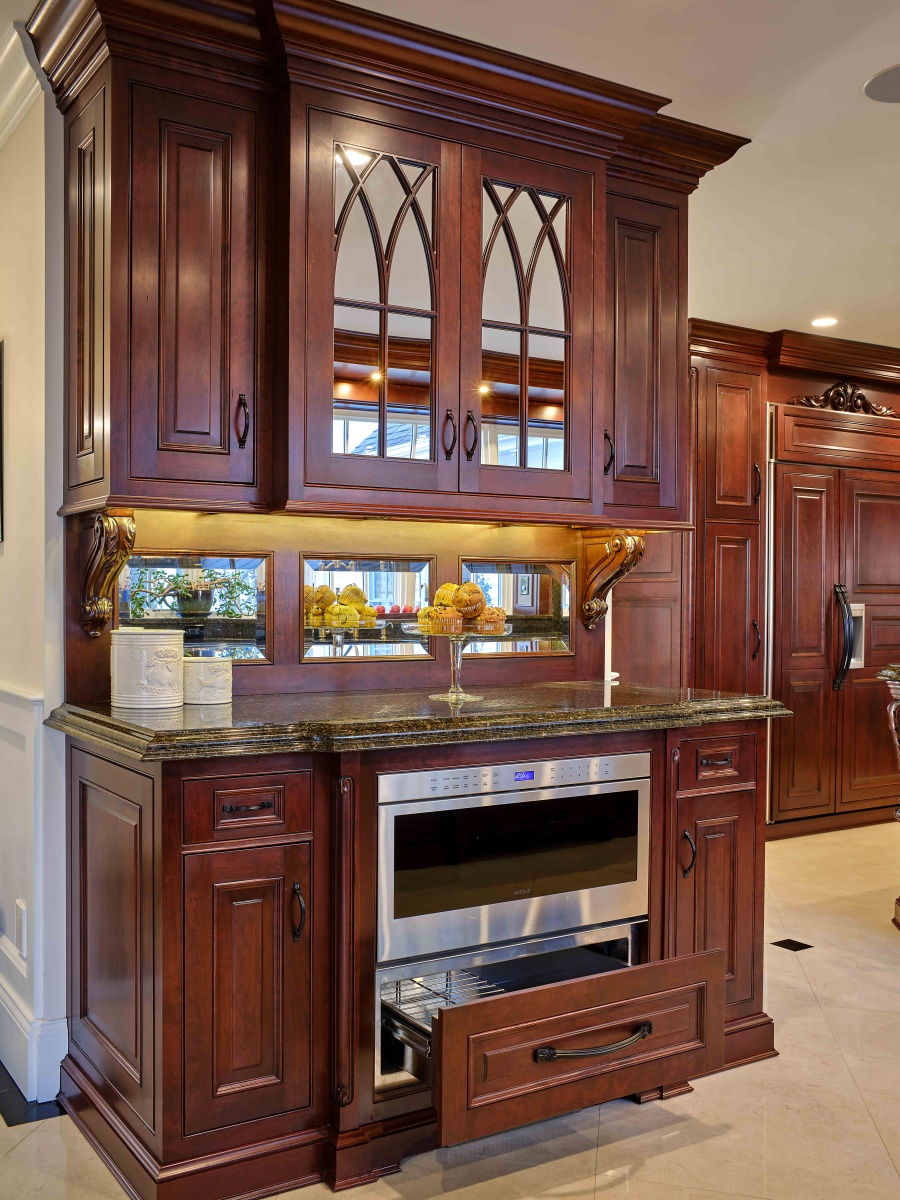
Elegant Cherry Kitchen Design in Westport CT
This custom hutch provides so much extra storage space, as well as a place to tuck the microwave and create a hidden warming drawer. Sometimes optical illusions help make a kitchen feel bigger-- here, the mirrored backsplash adds an extra feeling of spaciousness.
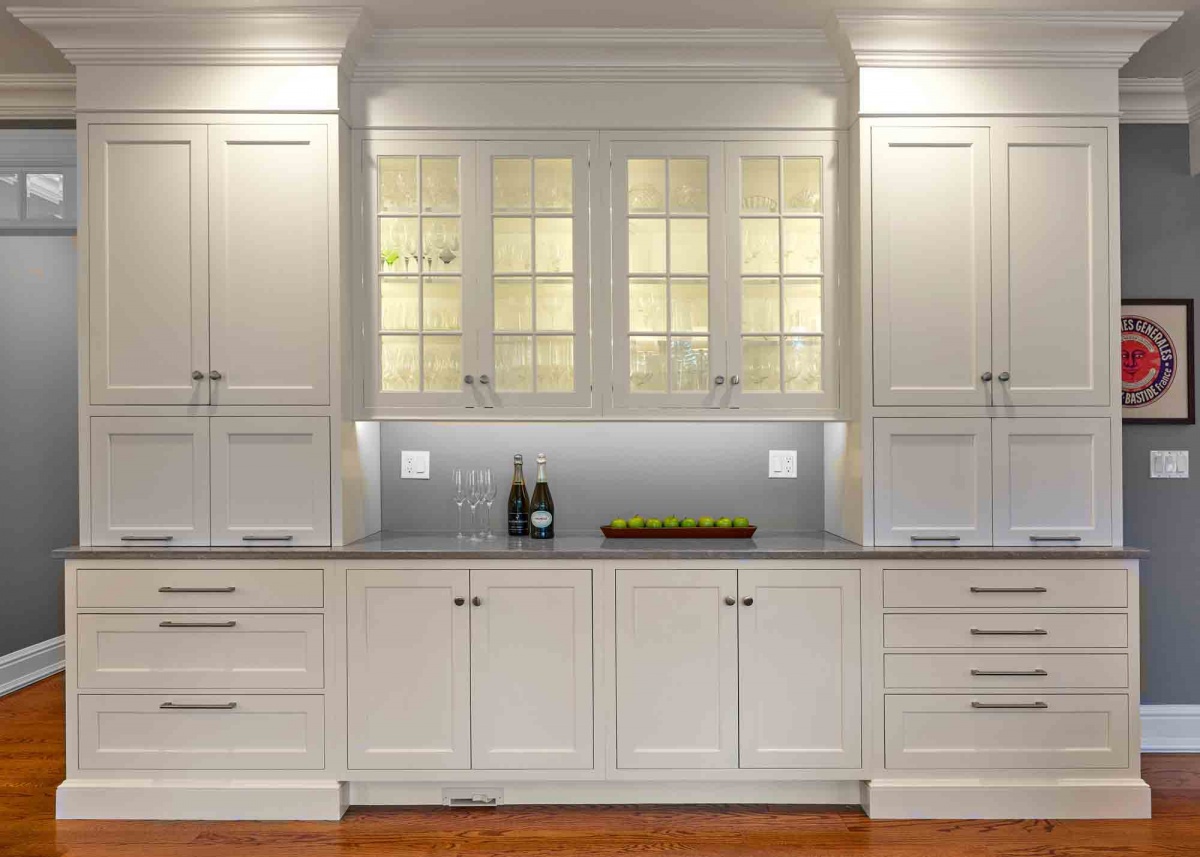
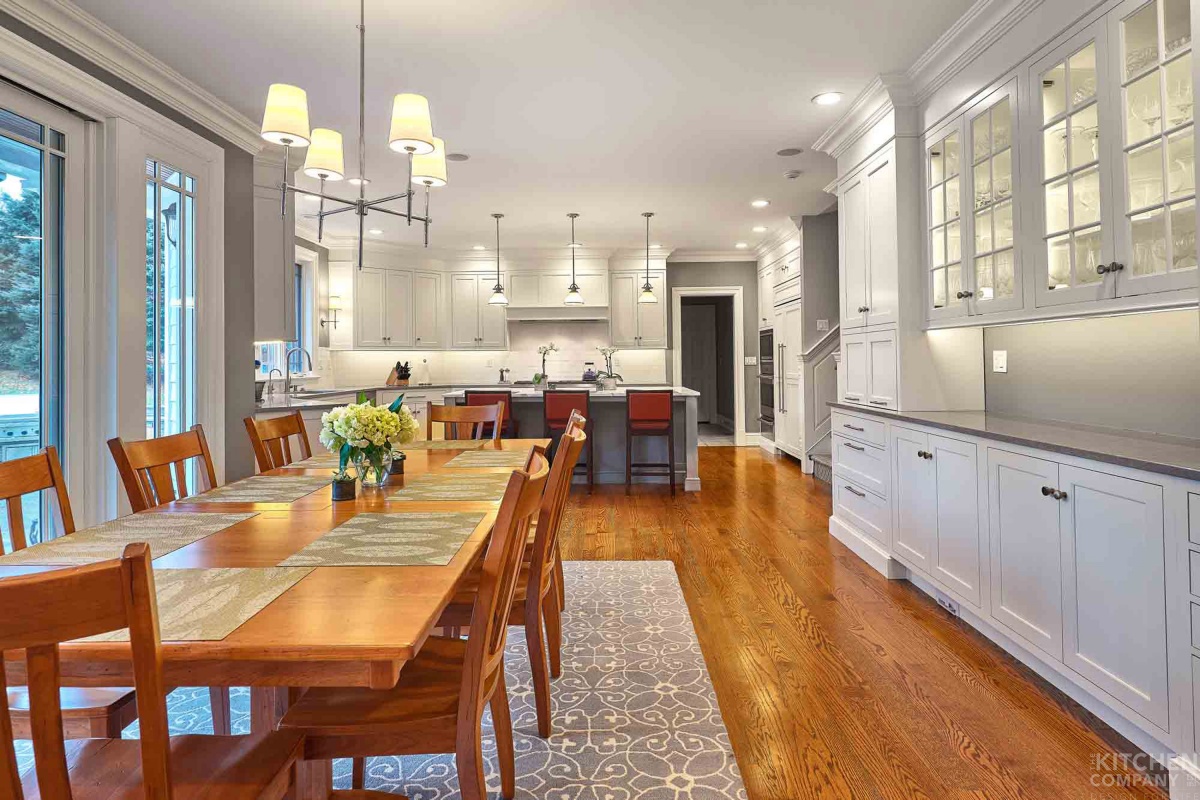
Stunning Transitional Kitchen in Westport, CT
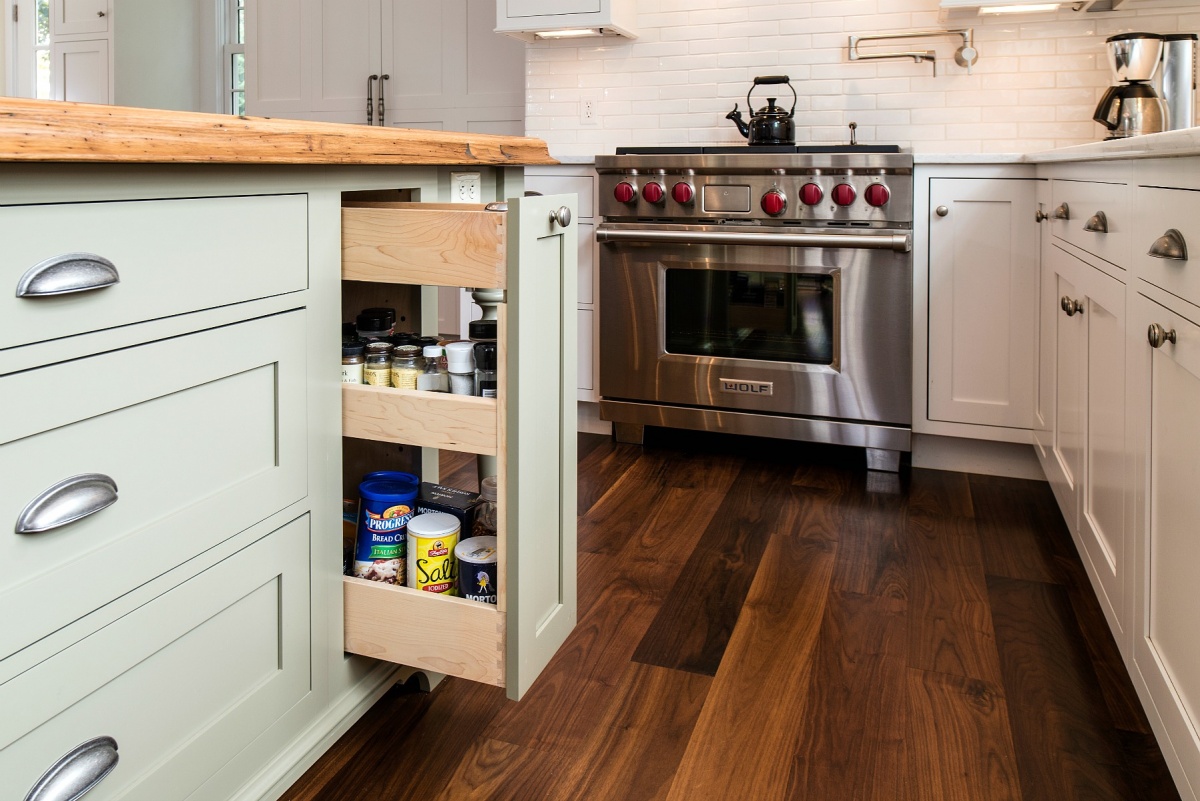
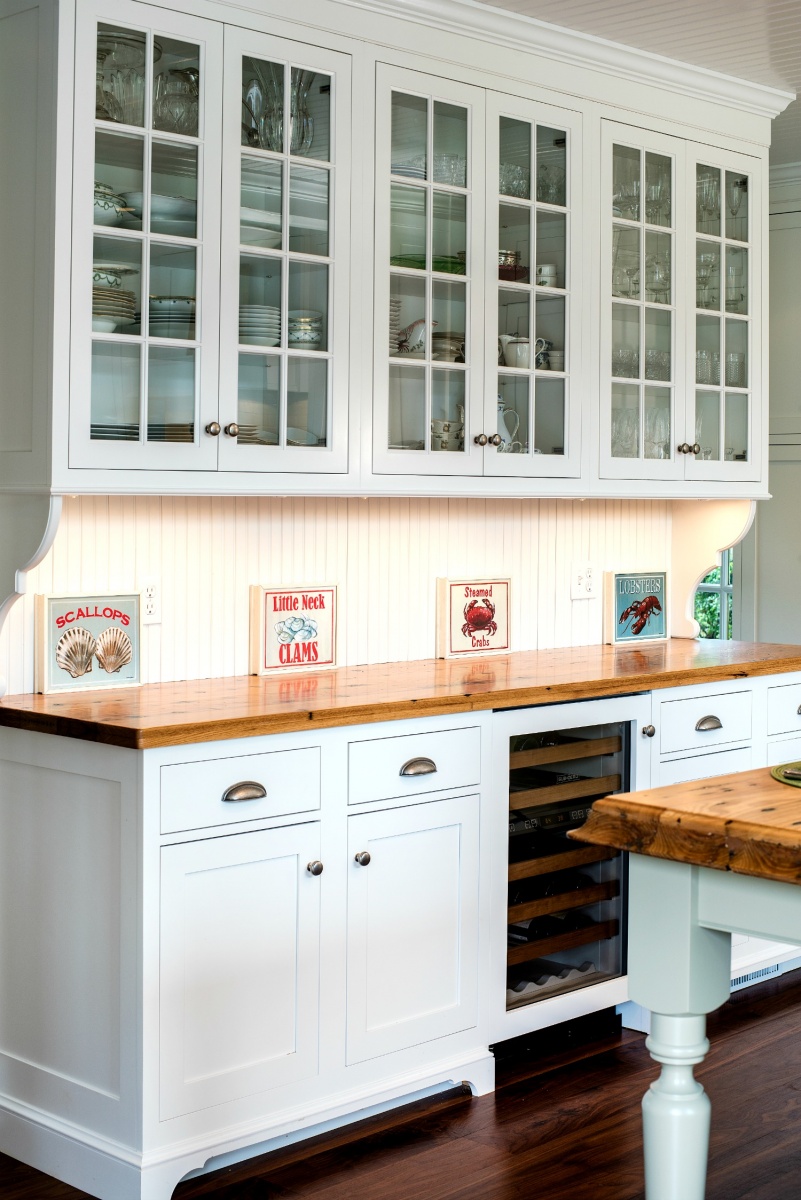
1920's Beach House Kitchen in Madison, CT
So. Much. Storage. These kitchens were redesigned to maximize storage space, each in their own unique way that fit the homeowners’ styles and the functionality they needed.
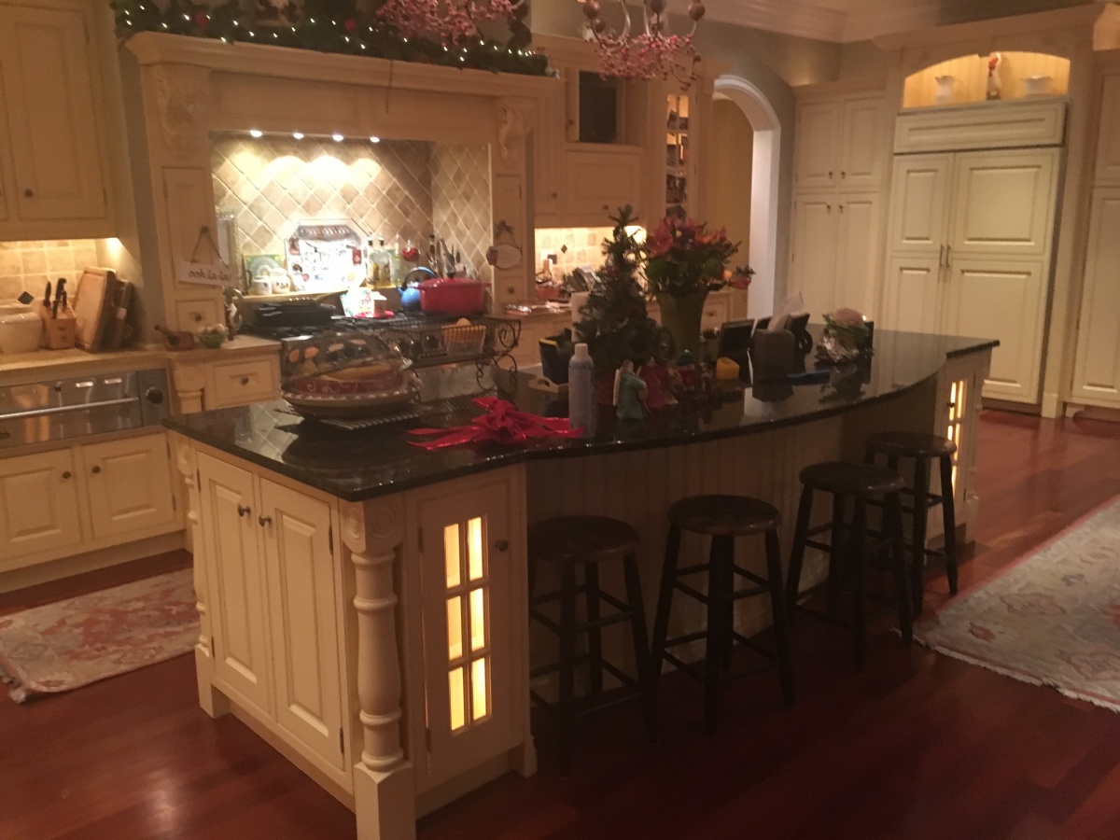
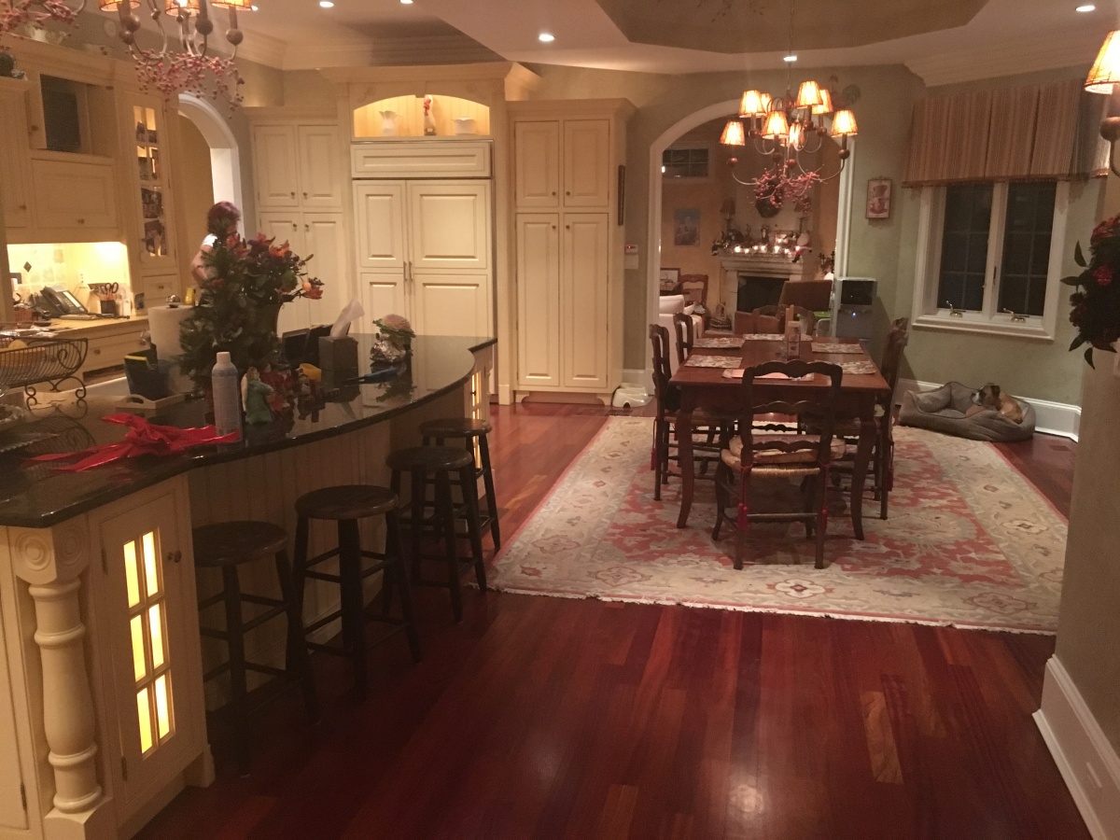
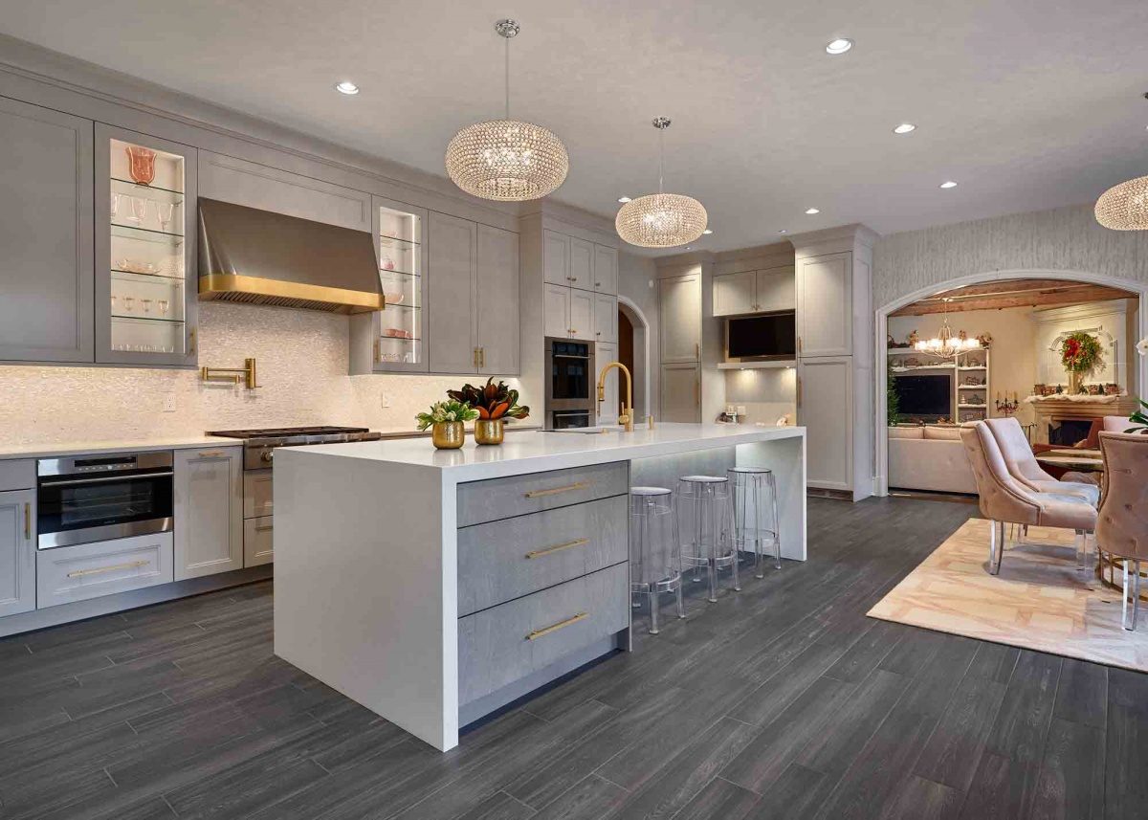
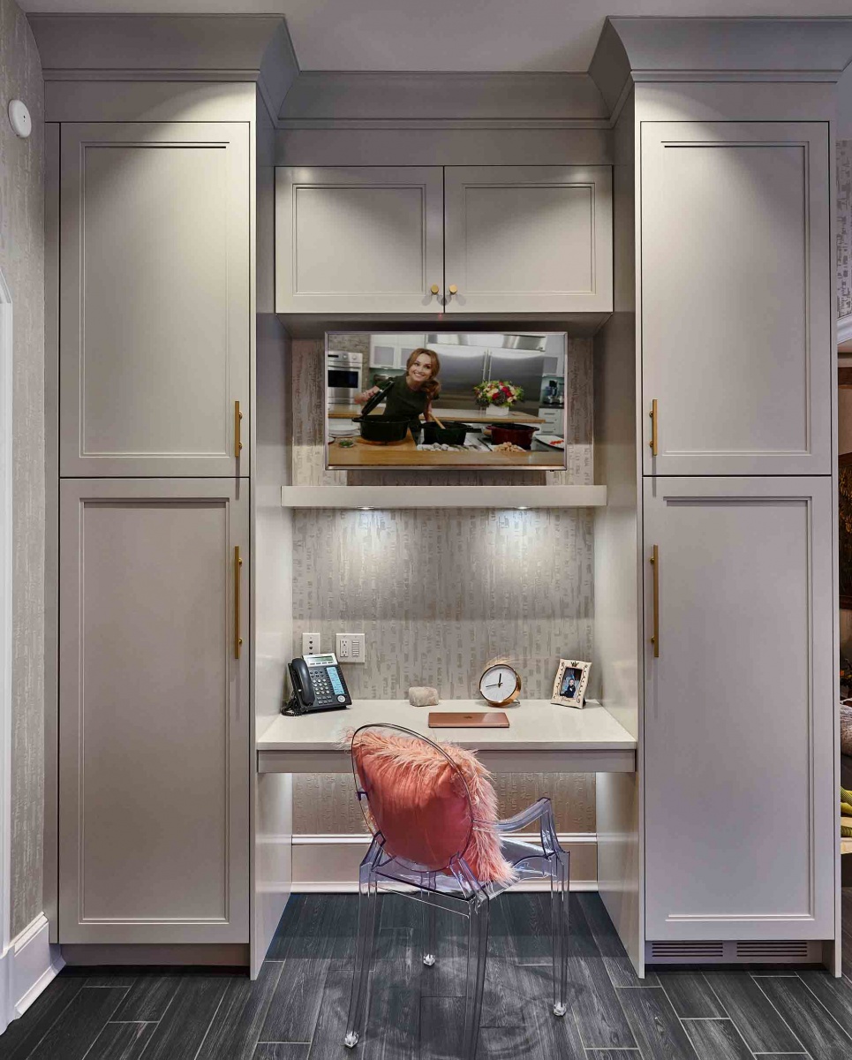
Elegant Contemporary Kitchen in Guilford, CT
This kitchen went from ornate to sleek, cluttered to streamlined, traditional to contemporary. The storage space was increased and the perfect finishing touches added to make this kitchen both fabulous and functional. Note, too, how the redesigned space feels bigger and more open, thanks to the design changes.
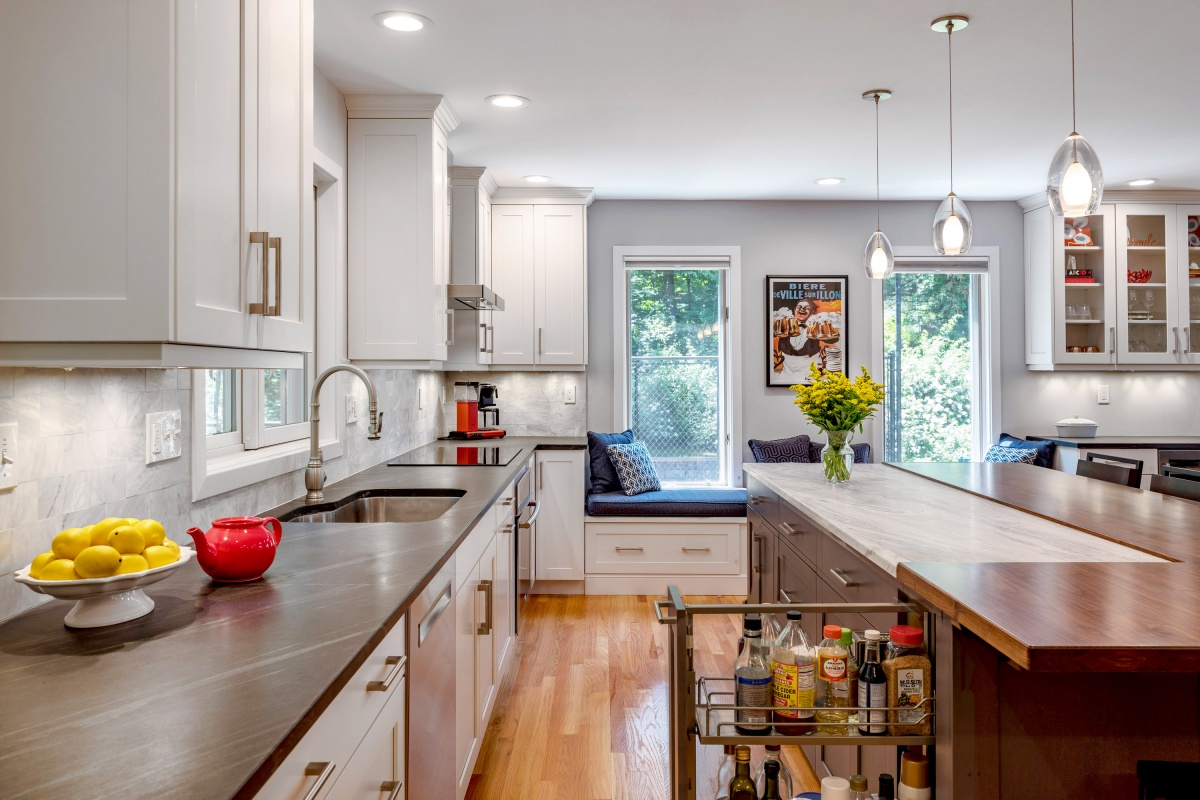
Bright Open Kitchen in Cheshire, CT
In this kitchen design, upper and lower cabinets (in the island and under the bench seat!) make the most of the layout, and features like the pull-out spice rack make it easier to both organize and conceal.
Ready for a kitchen redesign? Schedule a consultation with one of our designers.
Need more information on kitchen remodels? Read How to Prepare for a Kitchen Remodel


.jpg)
Comments
Add new comment