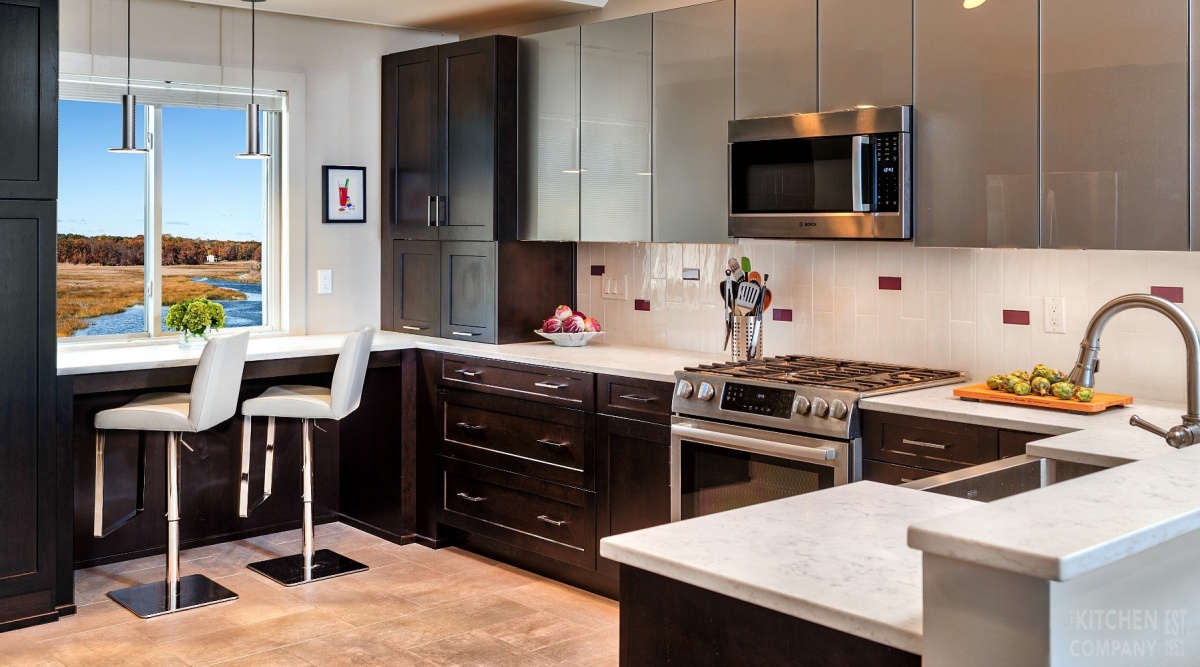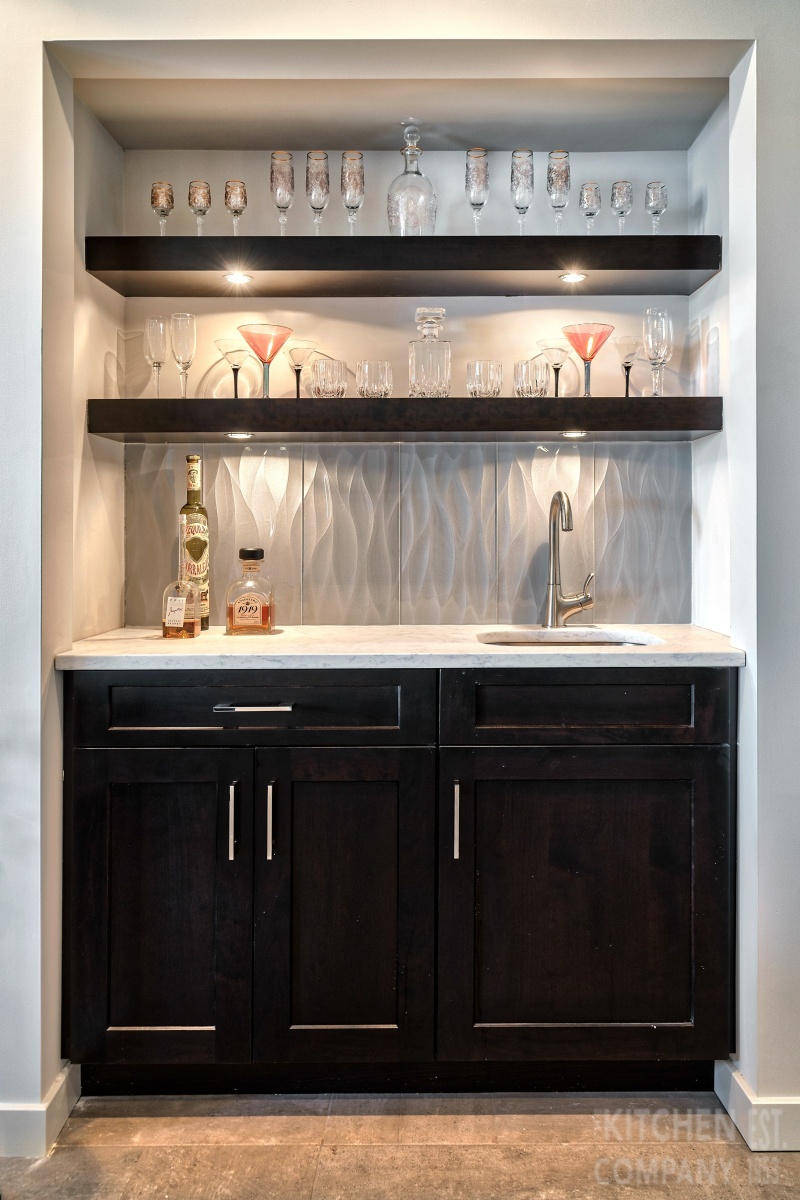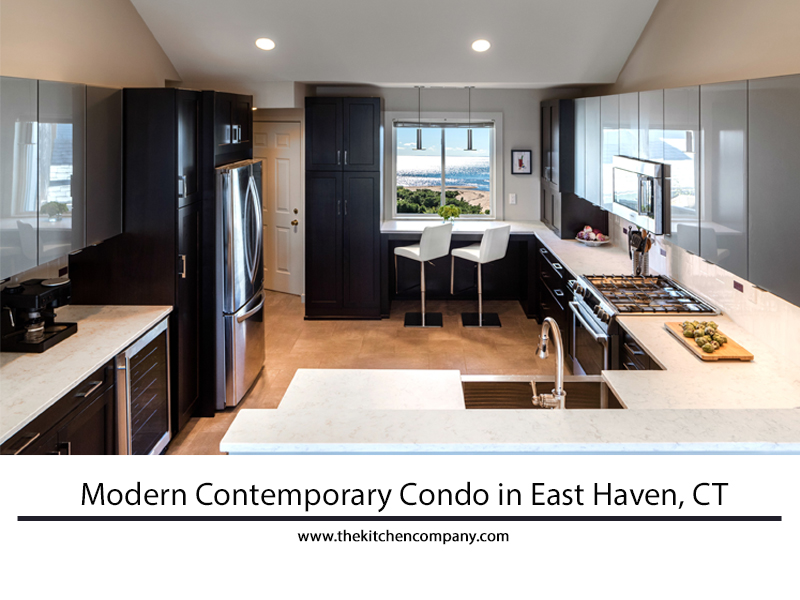About the Design
Wallace and his wife were looking to completely remodel their 1980's kitchen. Though they loved the view of the water, they didn't love the antiquated kitchen cabinets and appliances that were well past their prime. With the help of The Kitchen Company designer, John Fecke, and interior designer, Jeane Stracener, they were able to get this outdated condo looking like a contemporary Manhattan dream home.

The most challenging part of this modern kitchen design was staying within the perimeters of the current kitchen. We could not make any major structural changes, including moving window and door locations. We also had to be sure that this room was visually connected to the couple's dining and entertainment space because the first floor is all open.
See more of John's renovations
Cabinet Details
The cabinetry for this project is a combination of WoodMode products. The base and tall cabinets are WoodMode Brookhaven Colony Recessed cherry doors and the upper cabinets are WodMode 84 back painted glass doors. The countertop is Viatera Satin Minuet Quartz which contrasts nicely with the dark cabinetry. In addition to this modern kitchen, The Kitchen Company also designed a custom bar and vanities for the couples upstairs bathrooms.

This newly renovated kitchen is the perfect addition to the couples modern taste. It provides more storage, a clean, contemporary look, and will serve Wallace and his wife for many years in the future.
Want to keep up with our designs? Follow us on Houzz, Facebook, Pinterest, and Instagram to see them first.



Add new comment