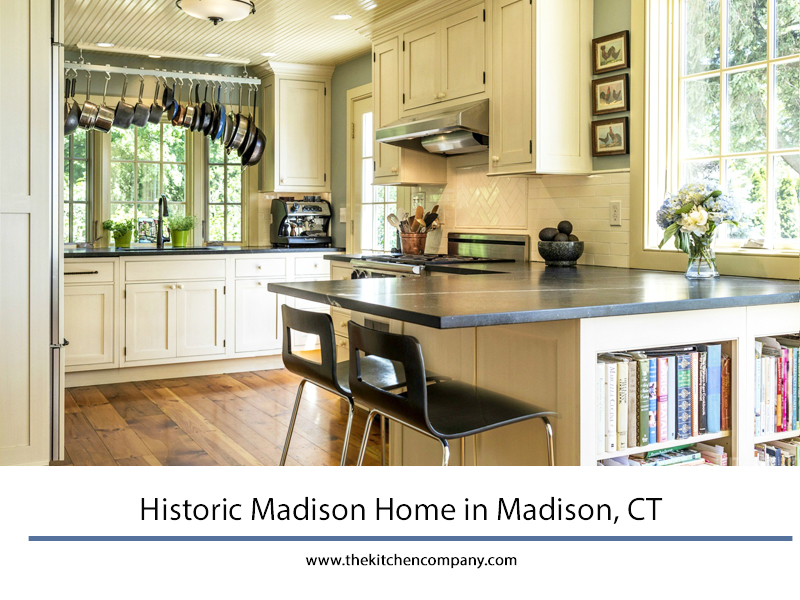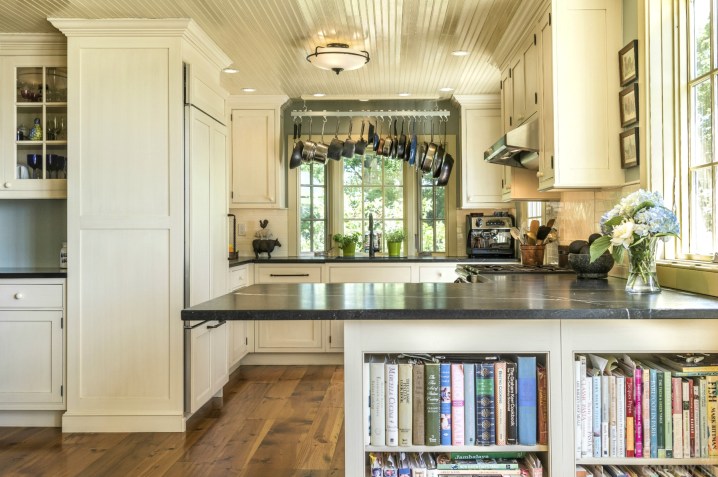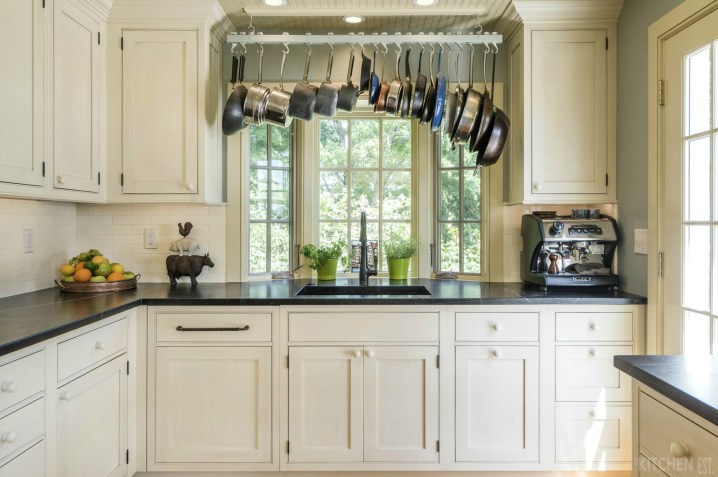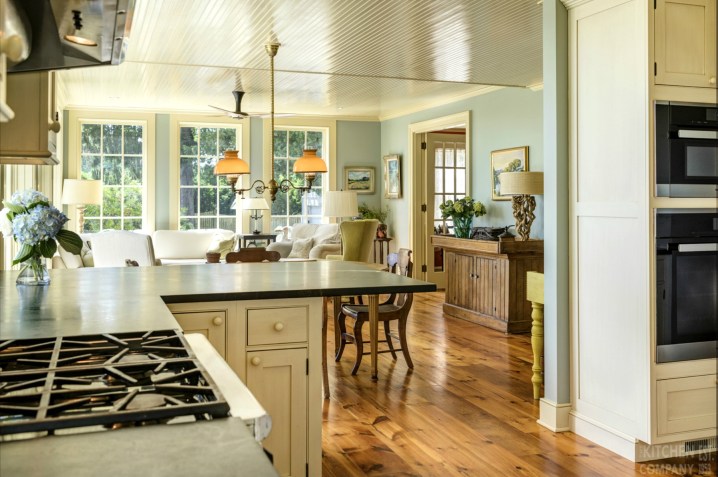About the Design
This gorgeous historic home was one of the most difficult kitchens that owner/designer, Gail Bolling, has ever designed. Homeowners, Beth and Michael, wanted to create a more open, functional space by combining their sunroom, dining room, and kitchen.
When discussing the challenges of this project Gail said, "The kitchen space itself was the easiest part of this design. The challenge was really to figure out how the space was going to open up to the other rooms in the house. The major parts of the renovation included leveling out the floor, adding beadboard to the ceiling, replacing all the windows, and moving the door."
Once the major construction elements were discussed, Gail decided on a kitchen with a system of "L" shapes. One "L" connected the refrigerator and sink with a long run of cabinets and the other "L" connected the range with the couples seating area for two. In the former hallway, Gail created a pantry area and a space for double wall ovens.
Cabinet Details
The cabinetry is BrookHaven by WoodMode with Kingston Recessed Inset doors in Vintage White finish. The vintage white doors blend seamlessly with the cream and sage color scheme that is carried throughout the space. The countertop is all soapstone which forms a natural soapstone sink basin and the backsplash is handcrafted California Art Tile.
Natural oak flooring and bead board ceiling unify the kitchen, dining, and sun room. So what's the homeowner's favorite part of the remodel? They're enjoying being able to cook, eat, and relax, all while enjoying their gorgeous view of the water.
Want more? Follow us on Houzz, Facebook, Twitter, and Instagram to view all our projects!






Add new comment