With the help of the Kitchen Company, Jason and Kim were able to turn their dated 1980's kitchen into a bright and cheerful sanctuary. See the transformation below!
Before
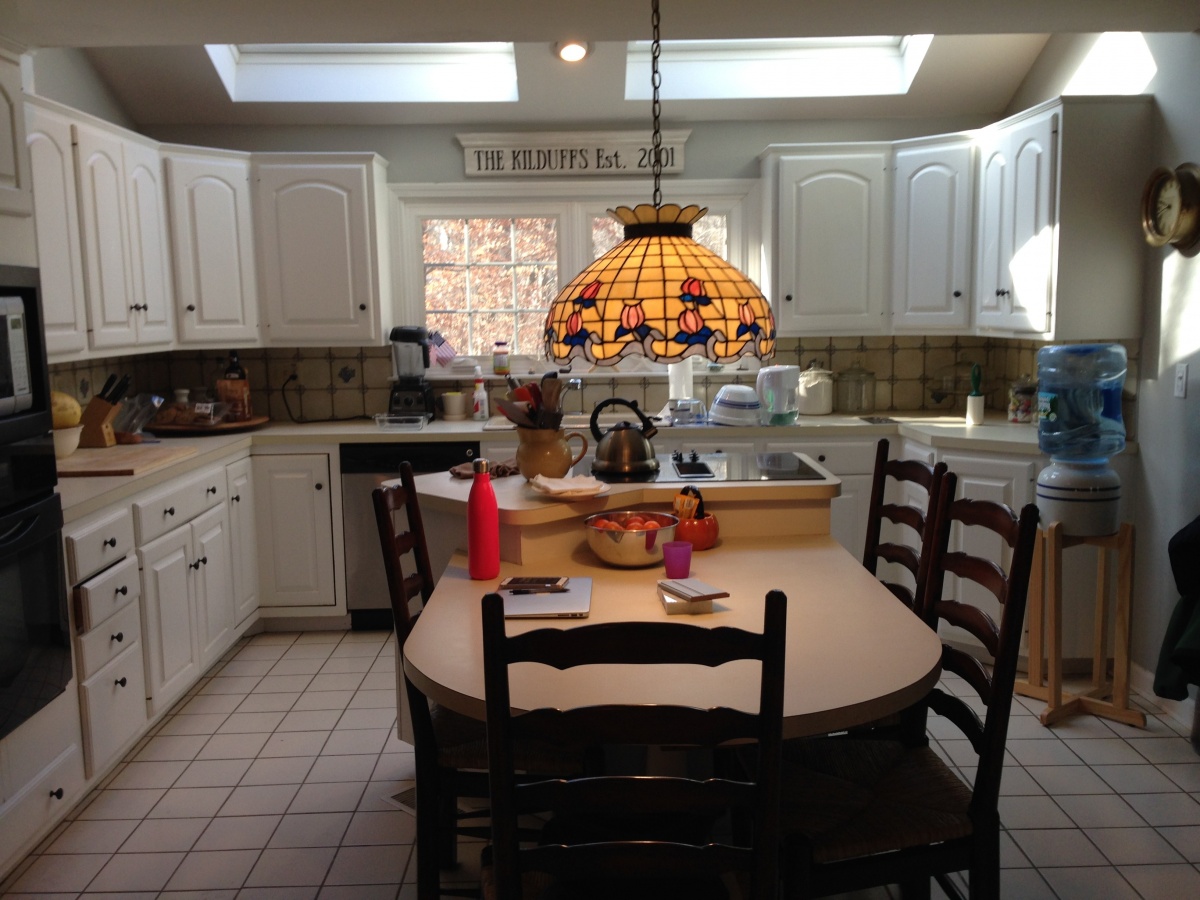
This 1980's kitchen needs new flooring, cabinetry, appliances, backsplash, and countertop.
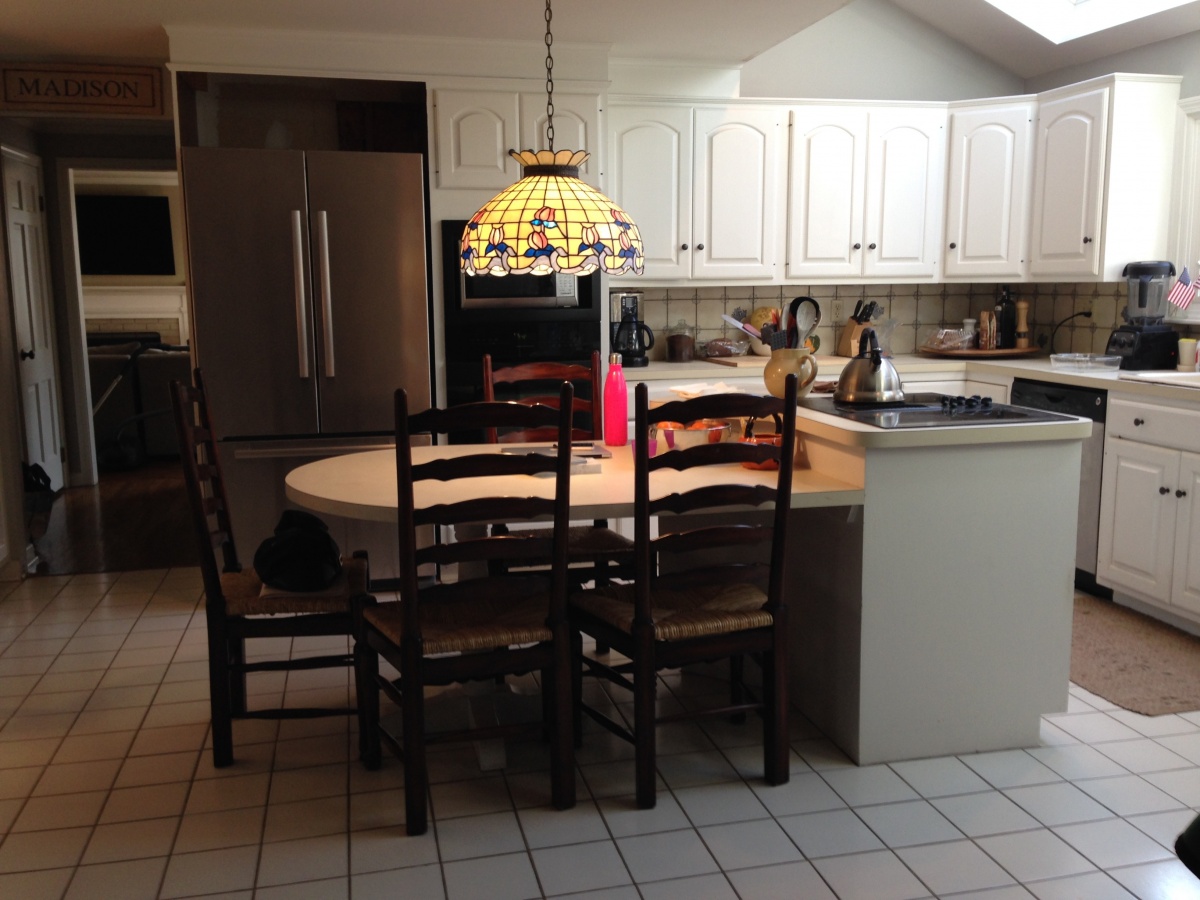
The island is made of half of a table and a single cabinet with a stovetop. There's counter space which makes meal prep difficult.
After
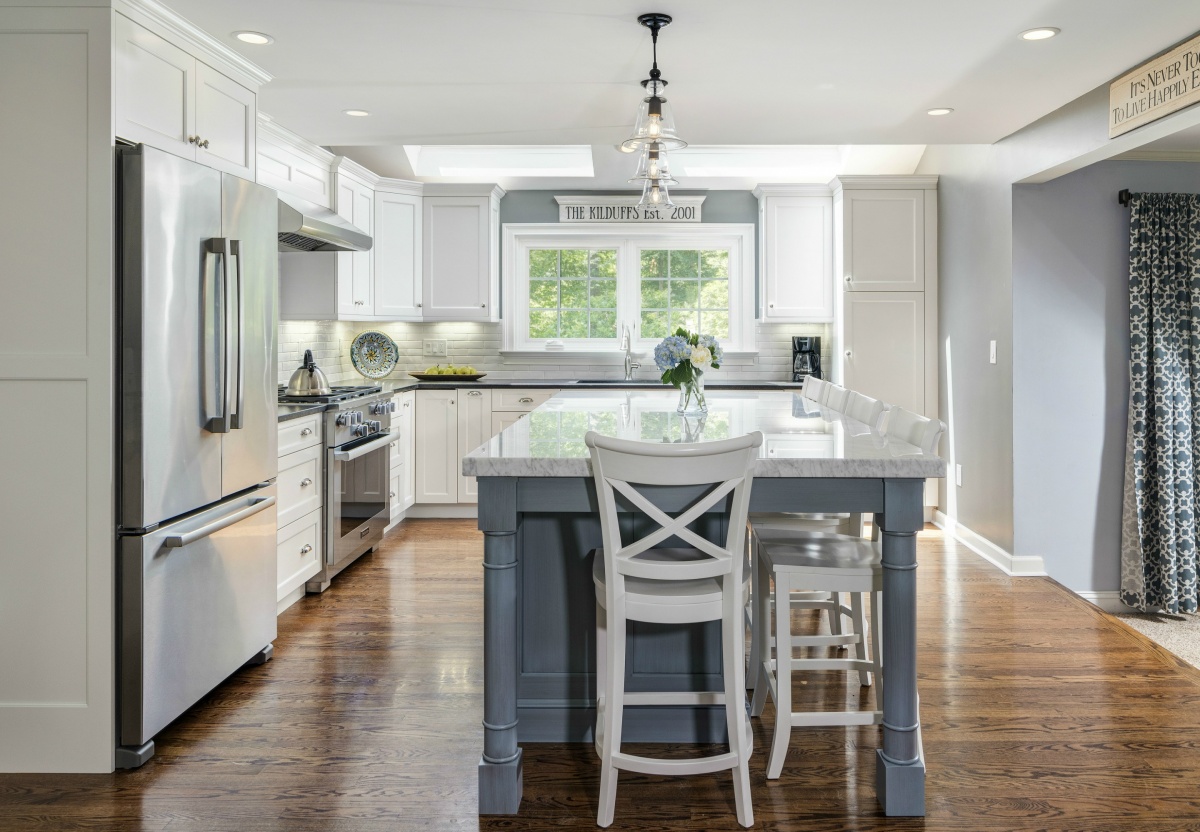
The new backsplash, cabinetry, and flooring bring life back into the space. The wall cabinets are increased by 3" and crown molding is added. The tall oven cabinet and cooktop are replaced with a 36" range and the new layout creates an open and inviting workspace. The kitchen is perfect for the couple's active family lifestyle.
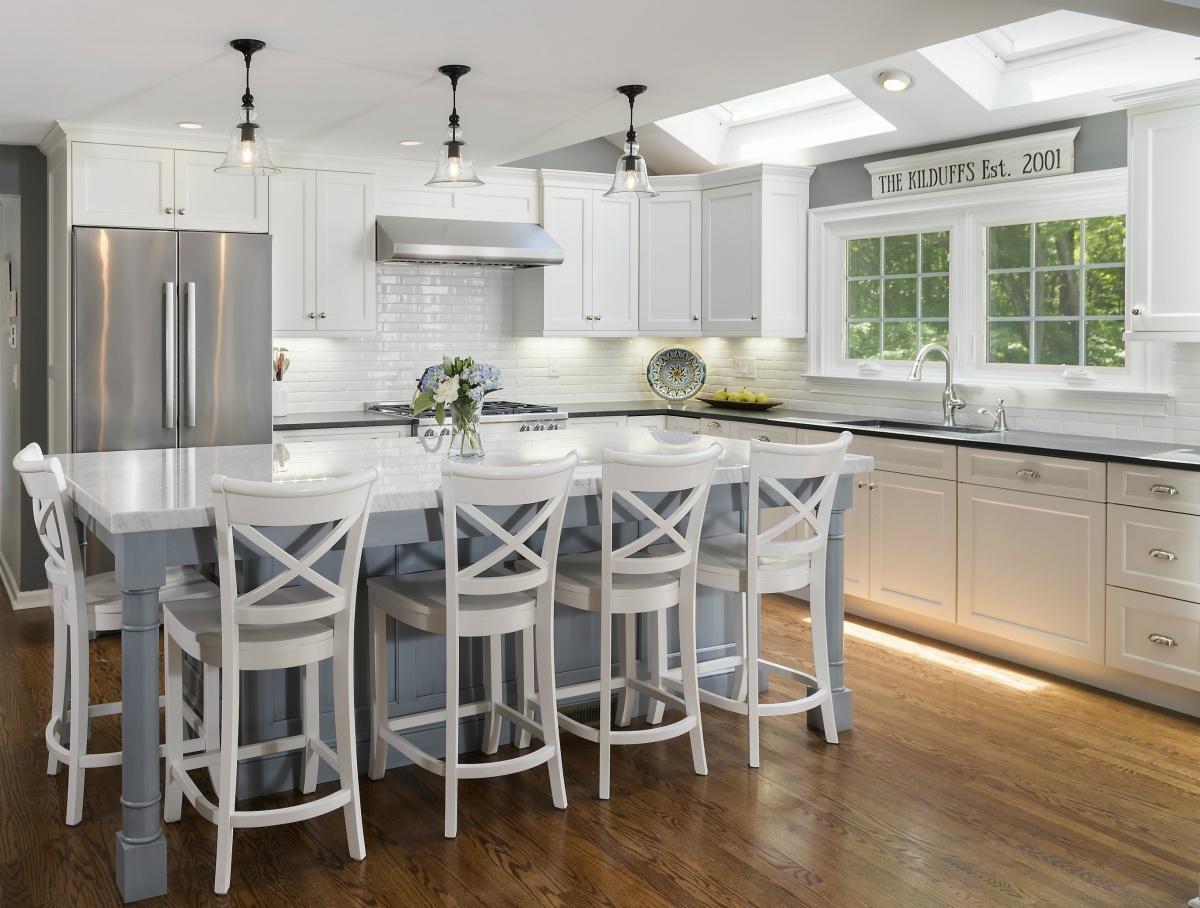
A new 4' by 8' island centers the space with plenty of work space, storage, and seating for five. The island is finished in a vintage blue paint which ties in the accent color used in the rest of the home. The dining room entry is enlarged from 3 feet to 8 feet. This opens the space and allows the light to flow through from the dining to the kitchen.
For more of our finished kitchens, visit our gallery of traditional, transitional, contemporary, and cottage kitchens.


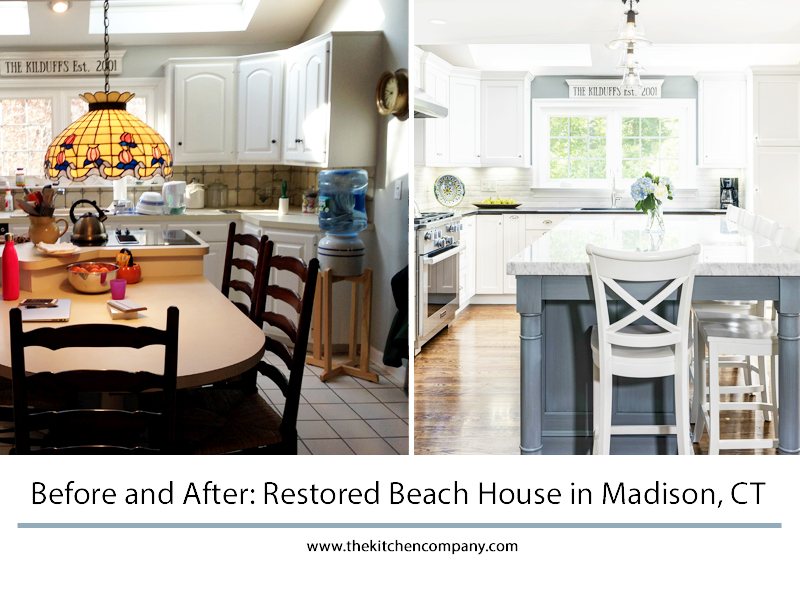
Add new comment