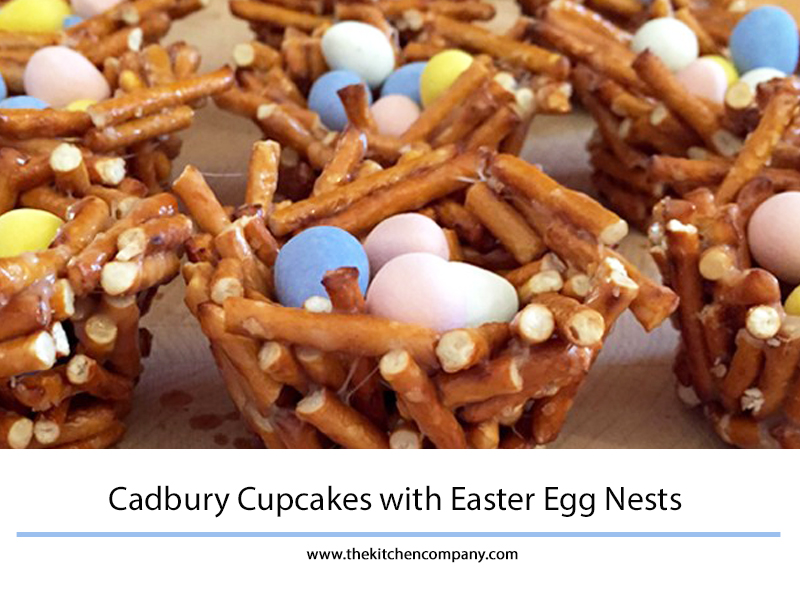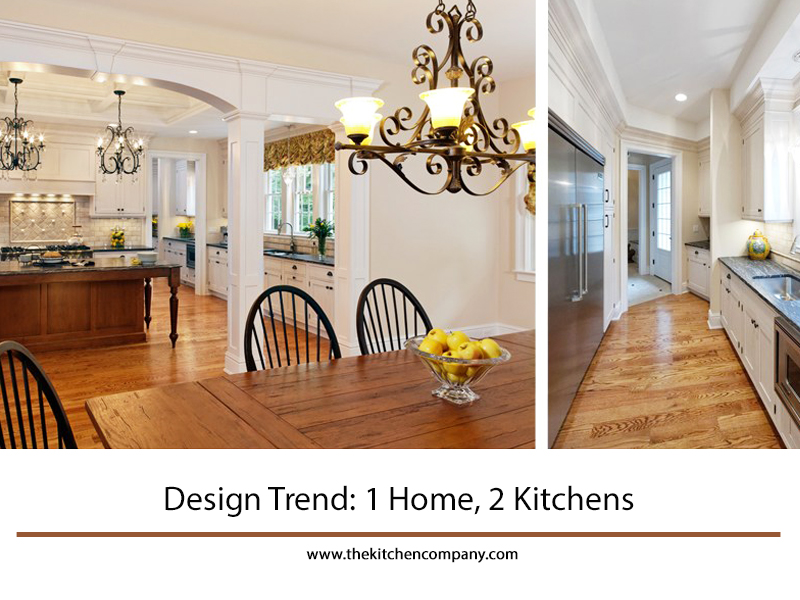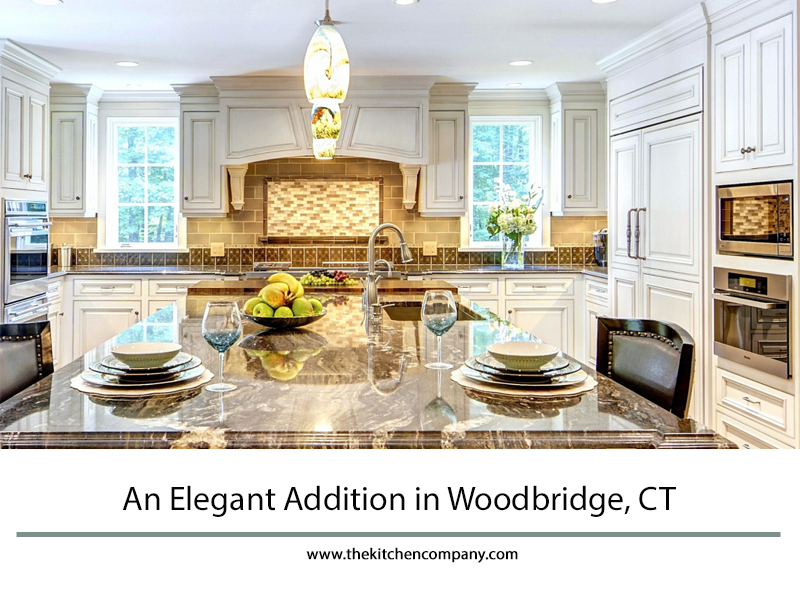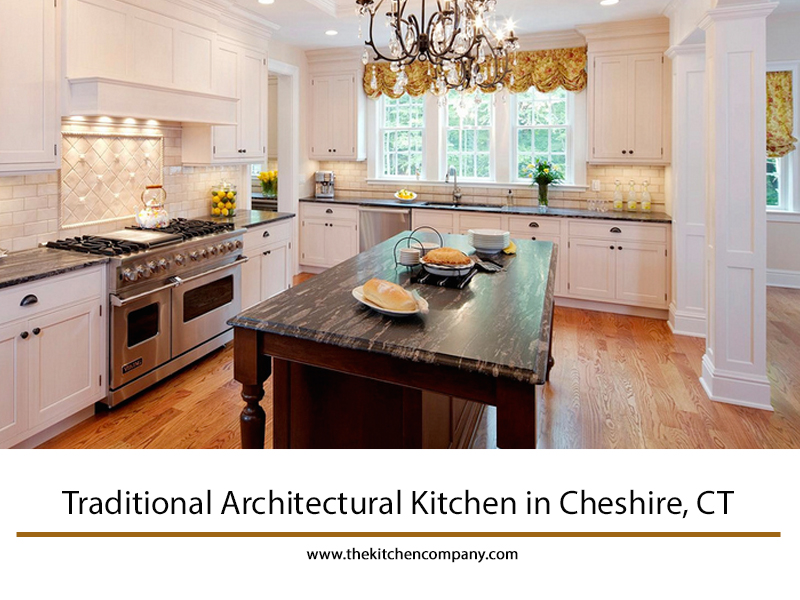These Cadbury Egg filled cupcakes topped with colorful milk chocolate eggs in marshmallow pretzel nests are the perfect Easter treat! Make this fun and festive treat just in time for Easter Sunday...
Enter your email address to sign up for our newsletter:
©
The Kitchen Company
370 Sackett Point Rd.
North Haven
,
CT
06473
|





